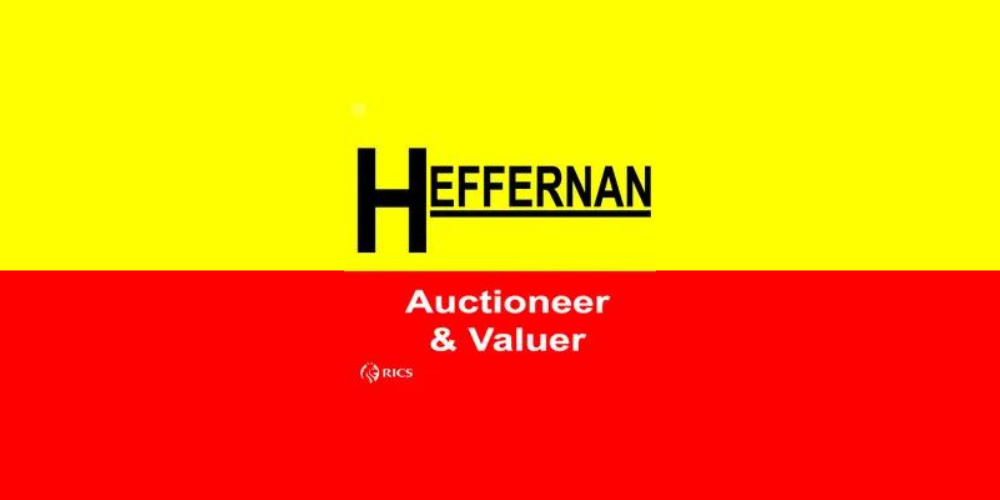Heffernon Auctioneer & Valuer
![]() Permanent link (for sharing and bookmark)
Permanent link (for sharing and bookmark)
https://www.lslproperty.com/PropertyLotDetail-HEAV-4854759
Sale Agreed
Heffernan Auctioneers are delighted to bring this bright & spacious three bedroom house to the market. Situated in the heart of Derrinturn village. This house has been well maintained by the vendors. Accommodation briefly comprises of: Ent hall, sittingroom, kitchen / dining /lounge, , utility, . three bedrooms & family bathroom. Upstairs is converted into two large rooms currently used as an office & games room Beautiful landscaped garden to the front. Rear garden has a patio area - cobblelocked with storage shed & garden shed.
If your seeking a property that offers excellent quality of living with an abundance of space, make an appointment to view this property.
ACCOMMODATION & APPROXIMATE FLOOR AREAS ARE AS FOLLOWS:
Ent hall: Tiled floor. Phone point. Hotpress off.
Sittingroom 3.97m x 4.11m Wood floor. Ceiling coving. Feature fireplace with insert solid fuel stove. T.V. point.
Kitchen / dining / lounge: (Open plan)
Kitchen area: 4.38m x 3.04m Solid wood fitted kitchen. Tiled floor & splashback. Door to rear.
Dining / lounge: 4.17m x 3.12m Tiled floor. Wood panelling on wall. Patio door to rear garden. Wood pellet stove - heats all radiators in the house. T.V. point.
Bedroom 1: 3.35m x 3.99m Carpet floor. Built in wardrobes.
Ensuite 1.65m x 1.50m Fully tiled. Electric shower & w.h.b.
Bedroom 2: 3.32m x 3.99m Carpet floor. Built in wardrobes.
Bedroom 3: 3.07m x 3.49m Wood floor. Built in wardrobes.
Bathroom: 3.07m x 1.80m Fully tiled. Jacuzzi bath. Wall mounted vanity unit. W.c. & w.h.b.
Upstairs - Stairs is carpeted with wood floor on landing.
Games room: 3.69m x 3.07m Wood floor.
Office: 4.81m x 3.07m Wood floor.
Guest w.c.: 2.23m x 1.62m Wood floor. W.c. & w.h.b. Wall mounted vanity unit.
Services: Mains water, sewerage, Dual heating system (oil & wood pellet stove), ESB, phone & broadband.
Sale Agreed
Guide Price: 295,000
(d1) 3 Ballyshannon, Carbury, Derrinturn, Co. Kildare, W91CKN8
Heffernan Auctioneers are delighted to bring this bright & spacious three bedroom house to the market. Situated in the heart of Derrinturn village. This house has been well maintained by the vendors. Accommodation briefly comprises of: Ent hall, sittingroom, kitchen / dining /lounge, , utility, . three bedrooms & family bathroom. Upstairs is converted into two large rooms currently used as an office & games room Beautiful landscaped garden to the front. Rear garden has a patio area - cobblelocked with storage shed & garden shed.
If your seeking a property that offers excellent quality of living with an abundance of space, make an appointment to view this property.
ACCOMMODATION & APPROXIMATE FLOOR AREAS ARE AS FOLLOWS:
Ent hall: Tiled floor. Phone point. Hotpress off.
Sittingroom 3.97m x 4.11m Wood floor. Ceiling coving. Feature fireplace with insert solid fuel stove. T.V. point.
Kitchen / dining / lounge: (Open plan)
Kitchen area: 4.38m x 3.04m Solid wood fitted kitchen. Tiled floor & splashback. Door to rear.
Dining / lounge: 4.17m x 3.12m Tiled floor. Wood panelling on wall. Patio door to rear garden. Wood pellet stove - heats all radiators in the house. T.V. point.
Bedroom 1: 3.35m x 3.99m Carpet floor. Built in wardrobes.
Ensuite 1.65m x 1.50m Fully tiled. Electric shower & w.h.b.
Bedroom 2: 3.32m x 3.99m Carpet floor. Built in wardrobes.
Bedroom 3: 3.07m x 3.49m Wood floor. Built in wardrobes.
Bathroom: 3.07m x 1.80m Fully tiled. Jacuzzi bath. Wall mounted vanity unit. W.c. & w.h.b.
Upstairs - Stairs is carpeted with wood floor on landing.
Games room: 3.69m x 3.07m Wood floor.
Office: 4.81m x 3.07m Wood floor.
Guest w.c.: 2.23m x 1.62m Wood floor. W.c. & w.h.b. Wall mounted vanity unit.
Services: Mains water, sewerage, Dual heating system (oil & wood pellet stove), ESB, phone & broadband.
Please use the form below to contact the agent

Contact Heffernon Auctioneer & Valuer on +353 579324622