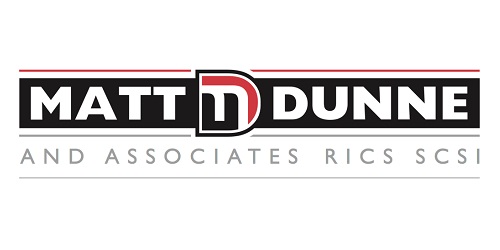Matt Dunne Auctioneers
![]() Permanent link (for sharing and bookmark)
Permanent link (for sharing and bookmark)
https://www.lslproperty.com/PropertyLotDetail-MATTD-4381050
Sold
Arguably the towns` nicest and most sought-after residential estate!
Ideally situated within walking distance of both train station and Portarlington town centre i.e.
Tennis courts, leisure centre, swimming pool, GAA pitches and both Aldi/Lidl.
A Spacious 1340 sqft 4 Bed Family Home with South Facing Rear Garden.
Ground floor living room with open fire place, double doors to dining room,
kitchen / breakfast area, utility and guest WC.,
1st floor 4 bed, master en-suite and bathroom.
Ground Floor:
Entrance Hallway: 5.28m x 1.87m Laminate floor, carpeted stairs
Living Room: 6.12m x 3.8m Open fire, double doors to kitchen
Kitchen/ Dining: 2.98m x 5.3m Fitted units, double doors to patio
Utility Room: Fitted units and plumbed
Guest WC: 1.64m x 1.63m WHB & WC
First Floor:
Master Bedroom: 3. 42m x 3.3m Laminate floor, Built-in wardrobes
En-suite: 1.94m x 1.74m Shower, basin, WC
Bedroom 2: 5.51m x 3.29m Laminate floor, Built-in wardrobes
Bedroom 3: 3.87m x 2.85m Laminate floor
Bedroom 4: 2.49m x 3.39m Laminate floor
Bathroom: 2.20m x 1.66 m Bath with shower, basin, WC
BER Rating: B2
Outside Details:
Parking to front with side access to private sunny south facing rear garden.
Services:
* Mains water
* Mains electricity
* Mains sewerage
* Gas central heating
Notice
Please note we have not tested any apparatus, fixtures, fittings, or services. Interested parties must undertake their own investigation into the working order of these items. All measurements are approximate and photographs provided for guidance only.
Utilities
Electric: Mains Supply
Gas: Mains Supply
Water: Mains Supply
Sewerage: Mains Supply
Broadband: Unknown
Telephone: Unknown
Other Items
Heating: Gas Central Heating
Garden/Outside Space: Yes
Parking: Yes
Garage: No
Sold
Guide Price: 312,000
81 Castlegate, Portarlington R32 K2E7 - Arguably the towns nicest and most sought after
Arguably the towns` nicest and most sought-after residential estate!
Ideally situated within walking distance of both train station and Portarlington town centre i.e.
Tennis courts, leisure centre, swimming pool, GAA pitches and both Aldi/Lidl.
A Spacious 1340 sqft 4 Bed Family Home with South Facing Rear Garden.
Ground floor living room with open fire place, double doors to dining room,
kitchen / breakfast area, utility and guest WC.,
1st floor 4 bed, master en-suite and bathroom.
Ground Floor:
Entrance Hallway: 5.28m x 1.87m Laminate floor, carpeted stairs
Living Room: 6.12m x 3.8m Open fire, double doors to kitchen
Kitchen/ Dining: 2.98m x 5.3m Fitted units, double doors to patio
Utility Room: Fitted units and plumbed
Guest WC: 1.64m x 1.63m WHB & WC
First Floor:
Master Bedroom: 3. 42m x 3.3m Laminate floor, Built-in wardrobes
En-suite: 1.94m x 1.74m Shower, basin, WC
Bedroom 2: 5.51m x 3.29m Laminate floor, Built-in wardrobes
Bedroom 3: 3.87m x 2.85m Laminate floor
Bedroom 4: 2.49m x 3.39m Laminate floor
Bathroom: 2.20m x 1.66 m Bath with shower, basin, WC
BER Rating: B2
Outside Details:
Parking to front with side access to private sunny south facing rear garden.
Services:
* Mains water
* Mains electricity
* Mains sewerage
* Gas central heating
Notice
Please note we have not tested any apparatus, fixtures, fittings, or services. Interested parties must undertake their own investigation into the working order of these items. All measurements are approximate and photographs provided for guidance only.
Utilities
Electric: Mains Supply
Gas: Mains Supply
Water: Mains Supply
Sewerage: Mains Supply
Broadband: Unknown
Telephone: Unknown
Other Items
Heating: Gas Central Heating
Garden/Outside Space: Yes
Parking: Yes
Garage: No
Please use the form below to contact the agent

Contact Matt Dunne Auctioneers on +353 57 862 3349