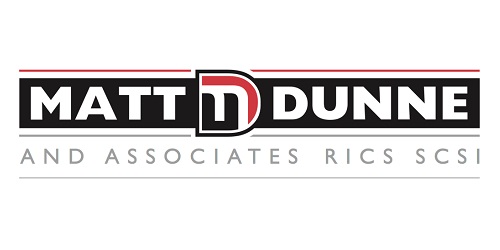Matt Dunne Auctioneers
![]() Permanent link (for sharing and bookmark)
Permanent link (for sharing and bookmark)
https://www.lslproperty.com/PropertyLotDetail-MATTD-4789488
For Sale
Imposing Two-Storey Residence on a mature ½ acre site adjoining
Ballykelly Buildings which is home to Irelands` newest Whiskey Distillery.
A spacious 1,582 sq. ft / 147sq. m residence that can either be
modernised / extended or converted for some commercial venture that
compliments the adjoining future tourist attraction.
Acc: living room, kitchen / dining area, playroom, utility, guest wc
& four spacious bedrooms & family bathroom. Adjacent to
Ballykelly GAA grounds and within walking distance of train station & town centre.
Ground Floor:
Kitchen 3.7m x 3.4m Fully fitted & plumbed
Breakfast/dining room 3.8m x 3.4m Tiled floor
Sitting room 4.8m x 2.96m White marble feature fireplace & solid fuel stove
Conservatory 4.28m x 3.39m Tiled floor, overlooking front garden
Dining /play room 3.84m x 3.65m Overlooking rear garden
Utility room 1.73m x 1.16m Plumbed, tiled floor
Guest WC Tiled floor
Integral Garage 4.64m x 2.96m Internal access from rear hallway
First Floor:
Bed 1 3.66m x 3.52m Built in robes
Bed 2 3.84m x 2.75m With slide robes
Bed 3 3.84m x 2.6m Built in robes
Bed 4 3.52m x 2.76m
Bathroom 2.74m x 1.6m Beautifully tiled with walk in shower
BER Rating: D1 BER No: 109209254
Outside Details:
Held under Folio KE57615f containing 0.18ha / 0.44 acre
Integral door to garage, beautiful mature lawns to front, rear & side with original cut stone wall as boundary.
Services:
Private Well
Mains electricity
Mains Sewage
Oil Fired C/H & Stove
Notice
Please note we have not tested any apparatus, fixtures, fittings, or services. Interested parties must undertake their own investigation into the working order of these items. All measurements are approximate and photographs provided for guidance only.
Utilities
Electric: Mains Supply
Gas: Unknown
Water: Private Supply
Sewerage: Mains Supply
Broadband: Unknown
Telephone: Unknown
Other Items
Heating: Oil Central Heating
Garden/Outside Space: Yes
Parking: No
Garage: Yes
Available
Ballykelly, Monasterevin W34 E409
Imposing Two-Storey Residence on a mature ½ acre site adjoining
Ballykelly Buildings which is home to Irelands` newest Whiskey Distillery.
A spacious 1,582 sq. ft / 147sq. m residence that can either be
modernised / extended or converted for some commercial venture that
compliments the adjoining future tourist attraction.
Acc: living room, kitchen / dining area, playroom, utility, guest wc
& four spacious bedrooms & family bathroom. Adjacent to
Ballykelly GAA grounds and within walking distance of train station & town centre.
Ground Floor:
Kitchen 3.7m x 3.4m Fully fitted & plumbed
Breakfast/dining room 3.8m x 3.4m Tiled floor
Sitting room 4.8m x 2.96m White marble feature fireplace & solid fuel stove
Conservatory 4.28m x 3.39m Tiled floor, overlooking front garden
Dining /play room 3.84m x 3.65m Overlooking rear garden
Utility room 1.73m x 1.16m Plumbed, tiled floor
Guest WC Tiled floor
Integral Garage 4.64m x 2.96m Internal access from rear hallway
First Floor:
Bed 1 3.66m x 3.52m Built in robes
Bed 2 3.84m x 2.75m With slide robes
Bed 3 3.84m x 2.6m Built in robes
Bed 4 3.52m x 2.76m
Bathroom 2.74m x 1.6m Beautifully tiled with walk in shower
BER Rating: D1 BER No: 109209254
Outside Details:
Held under Folio KE57615f containing 0.18ha / 0.44 acre
Integral door to garage, beautiful mature lawns to front, rear & side with original cut stone wall as boundary.
Services:
Private Well
Mains electricity
Mains Sewage
Oil Fired C/H & Stove
Notice
Please note we have not tested any apparatus, fixtures, fittings, or services. Interested parties must undertake their own investigation into the working order of these items. All measurements are approximate and photographs provided for guidance only.
Utilities
Electric: Mains Supply
Gas: Unknown
Water: Private Supply
Sewerage: Mains Supply
Broadband: Unknown
Telephone: Unknown
Other Items
Heating: Oil Central Heating
Garden/Outside Space: Yes
Parking: No
Garage: Yes
Please use the form below to contact the agent
Contact Agent

Contact Matt Dunne Auctioneers on +353 57 862 3349