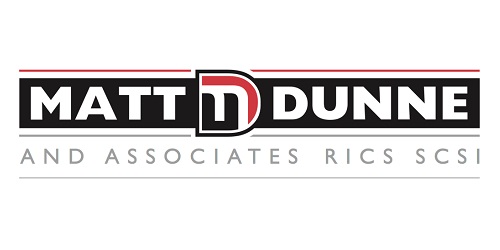Matt Dunne Auctioneers
![]() Permanent link (for sharing and bookmark)
Permanent link (for sharing and bookmark)
https://www.lslproperty.com/PropertyLotDetail-MATTD-4822484
Sold
A quaint spacious 2 bed town house with immense character ideally situated in a mature residential
area, right in the heart of Portarlington town. Permit parking relieves your stress, pedestrian communal
access to sunny west facing rear garden.
Ground Floor:
Hallway 1.00m x 1.20m Wood floor.
Kitchen / Dining Room 4.45m x 3.24m Wood floor, fully fitted kitchen with floor & door leading to rear garden
Living Room 4.46m x 2.89m Wood floor
Guest Bathroom 1.22m x 1.36m Vinyl floor, wc, basin with tiled splash back,
Family Room / Front Room 2.54m x 2.01m Carpet floor
Internal Hallway 2.88m x 1.00m Carpet floor
First Floor:
Landing 3.17m x 1.82m Carpet floor landing & stairs
Bedroom 1 3.35m x 2.75m Carpet floor,
Walk in Wardrobe 1.72m x 1.08m Carpet floor, radiator, railed & shelved storage
Bedroom 2 3.53m x 3.62m Carpet floor, double radiator
Bathroom 1.83m x 1.73m Fully refurbished, fully tiled with chrome trim,
walk in shower, W/C & basin
BER Rating: C2
Outside Details:
Pedestrian access form Foxcroft street to sunny rear garden plus patio area
Services:
Mains water
Mains electricity
Mains sewerage
Oil fired central heating system with new boiler
VIEWING STRICTLY BY APPOINTMENT ONLY
WITH SOLE SELLING AGENTS
MATT DUNNE & ASSOC. RICS SCSI
(057) 8623349
Licence Number 002572
These particulars are for guidance only and do not form any part of contract.
While care has been taken in their preparation, we do not hold ourselves responsible
for any inaccuracies that may occur. They are issued on the understanding that all
negotiations will be conducted through this firm.
Notice
Please note we have not tested any apparatus, fixtures, fittings, or services. Interested parties must undertake their own investigation into the working order of these items. All measurements are approximate and photographs provided for guidance only.
Utilities
Electric: Mains Supply
Gas: None
Water: Mains Supply
Sewerage: Mains Supply
Broadband: Unknown
Telephone: Unknown
Other Items
Heating: Oil Central Heating
Garden/Outside Space: Yes
Parking: No
Garage: No
Sold
Guide Price: 210,000
Foxcroft Street, Portarlington, R32 PY22
A quaint spacious 2 bed town house with immense character ideally situated in a mature residential
area, right in the heart of Portarlington town. Permit parking relieves your stress, pedestrian communal
access to sunny west facing rear garden.
Ground Floor:
Hallway 1.00m x 1.20m Wood floor.
Kitchen / Dining Room 4.45m x 3.24m Wood floor, fully fitted kitchen with floor & door leading to rear garden
Living Room 4.46m x 2.89m Wood floor
Guest Bathroom 1.22m x 1.36m Vinyl floor, wc, basin with tiled splash back,
Family Room / Front Room 2.54m x 2.01m Carpet floor
Internal Hallway 2.88m x 1.00m Carpet floor
First Floor:
Landing 3.17m x 1.82m Carpet floor landing & stairs
Bedroom 1 3.35m x 2.75m Carpet floor,
Walk in Wardrobe 1.72m x 1.08m Carpet floor, radiator, railed & shelved storage
Bedroom 2 3.53m x 3.62m Carpet floor, double radiator
Bathroom 1.83m x 1.73m Fully refurbished, fully tiled with chrome trim,
walk in shower, W/C & basin
BER Rating: C2
Outside Details:
Pedestrian access form Foxcroft street to sunny rear garden plus patio area
Services:
Mains water
Mains electricity
Mains sewerage
Oil fired central heating system with new boiler
VIEWING STRICTLY BY APPOINTMENT ONLY
WITH SOLE SELLING AGENTS
MATT DUNNE & ASSOC. RICS SCSI
(057) 8623349
Licence Number 002572
These particulars are for guidance only and do not form any part of contract.
While care has been taken in their preparation, we do not hold ourselves responsible
for any inaccuracies that may occur. They are issued on the understanding that all
negotiations will be conducted through this firm.
Notice
Please note we have not tested any apparatus, fixtures, fittings, or services. Interested parties must undertake their own investigation into the working order of these items. All measurements are approximate and photographs provided for guidance only.
Utilities
Electric: Mains Supply
Gas: None
Water: Mains Supply
Sewerage: Mains Supply
Broadband: Unknown
Telephone: Unknown
Other Items
Heating: Oil Central Heating
Garden/Outside Space: Yes
Parking: No
Garage: No
Please use the form below to contact the agent

Contact Matt Dunne Auctioneers on +353 57 862 3349