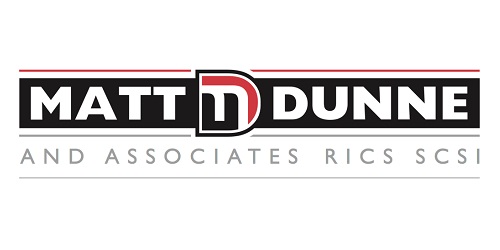Matt Dunne Auctioneers
![]() Permanent link (for sharing and bookmark)
Permanent link (for sharing and bookmark)
https://www.lslproperty.com/PropertyLotDetail-MATTD-4911538
Under Offer
Wilton Lawns arguably Portarlingtons` most exclusive estate with only 15 houses
within a quiet cul-de-sac, a short stroll of town centre & train station
Ample car parking to the front of its attractive half stone facade. 4 bed Master En-suite,
Viewing is a must!
Ground Floor:
Living room: 4.98m x 4.77m Solid Timber flooring, bay window, curtain & Feature fire place
Kitchen/Diner: 4.87m x 3.97m Fitted country style kitchen tiled, ceramic flooring & spacious dining area
Utility: 2.57m x 2.58m Tiled flooring, matching kitchen units, worktop space
Downstairs w.c: 1.38m x 1.63m w.c. & whb
First Floor:
Master Bedroom: 4.47m x 4.28m Bay window, timber flooring, built in wardrobes
En suite: 2.53m x 1.47m Tiled throughout, w.c., w.h.b. & electric shower
Bedroom 2: 4.44m x 4.28m Timber flooring, built in wardrobes, curtain poles.
Bedroom 3: 2.73m x 4.73m Timber flooring, built in wardrobes, curtain poles.
Bedroom 4: 3.55m x 2.66m Timber flooring, built in wardrobes, curtain poles.
Main Bathroom: 1.97m x 2.87m Timber floor, Jacuzzi bath, whb, W.C
Outside Details:
Side Entrance to large west facing garden with extended patio area &
original stone wall to rear, wooden garden shed.
Services:
Mains water
Mains electricity
Mains sewerage
gas fired central heating
Notice
Please note we have not tested any apparatus, fixtures, fittings, or services. Interested parties must undertake their own investigation into the working order of these items. All measurements are approximate and photographs provided for guidance only.
Utilities
Electric: Mains Supply
Gas: Unknown
Water: Mains Supply
Sewerage: Mains Supply
Broadband: Unknown
Telephone: Unknown
Other Items
Heating: Gas Central Heating
Garden/Outside Space: Yes
Parking: Yes
Garage: No
Under Offer
Guide Price: 375,000
8 Wilton Lawns,Portarlington Co. Laois R32 YV24
Wilton Lawns arguably Portarlingtons` most exclusive estate with only 15 houses
within a quiet cul-de-sac, a short stroll of town centre & train station
Ample car parking to the front of its attractive half stone facade. 4 bed Master En-suite,
Viewing is a must!
Ground Floor:
Living room: 4.98m x 4.77m Solid Timber flooring, bay window, curtain & Feature fire place
Kitchen/Diner: 4.87m x 3.97m Fitted country style kitchen tiled, ceramic flooring & spacious dining area
Utility: 2.57m x 2.58m Tiled flooring, matching kitchen units, worktop space
Downstairs w.c: 1.38m x 1.63m w.c. & whb
First Floor:
Master Bedroom: 4.47m x 4.28m Bay window, timber flooring, built in wardrobes
En suite: 2.53m x 1.47m Tiled throughout, w.c., w.h.b. & electric shower
Bedroom 2: 4.44m x 4.28m Timber flooring, built in wardrobes, curtain poles.
Bedroom 3: 2.73m x 4.73m Timber flooring, built in wardrobes, curtain poles.
Bedroom 4: 3.55m x 2.66m Timber flooring, built in wardrobes, curtain poles.
Main Bathroom: 1.97m x 2.87m Timber floor, Jacuzzi bath, whb, W.C
Outside Details:
Side Entrance to large west facing garden with extended patio area &
original stone wall to rear, wooden garden shed.
Services:
Mains water
Mains electricity
Mains sewerage
gas fired central heating
Notice
Please note we have not tested any apparatus, fixtures, fittings, or services. Interested parties must undertake their own investigation into the working order of these items. All measurements are approximate and photographs provided for guidance only.
Utilities
Electric: Mains Supply
Gas: Unknown
Water: Mains Supply
Sewerage: Mains Supply
Broadband: Unknown
Telephone: Unknown
Other Items
Heating: Gas Central Heating
Garden/Outside Space: Yes
Parking: Yes
Garage: No
Please use the form below to contact the agent

Contact Matt Dunne Auctioneers on +353 57 862 3349