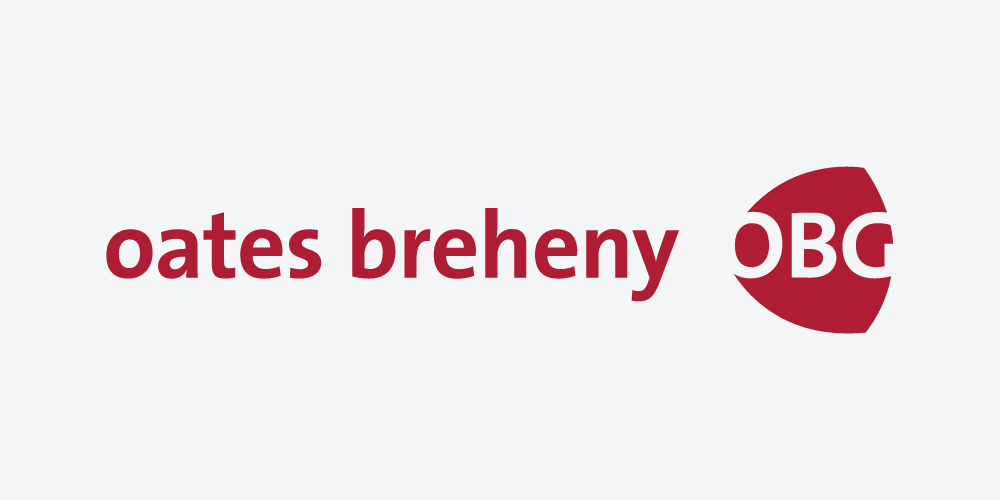Oates Breheny Group
![]() Permanent link (for sharing and bookmark)
Permanent link (for sharing and bookmark)
https://www.lslproperty.com/PropertyLotDetail-OABG-5011135
For Sale
Nestled in the residential area of Lower Heatherview, this wonderfully presented four-bedroom detached home offers bright and comfortable living within walking distance of Sligo town centre and all its amenities. The property boasts a bright and welcoming living room to the front, featuring a large window that floods the space with light and a open fire that adds a cosy touch. To the rear, the open-plan kitchen and dining area creates the perfect space for family living with access to a patio area—ideal for entertaining or enjoying sunny afternoons. A separate utility room, convenient downstairs WC, and an additional dethatched garden shed provide excellent practicality and storage options. Upstairs, there are four bedrooms, including a main bedroom with en suite, along with a well-appointed family bathroom. Outside, the property benefits from private off-street parking to the front. Offering both comfort and convenience, this property is an ideal choice for families seeking a peaceful setting just moments from the heart of Sligo. To arrange a viewing for this property please contact Oates Breheny Group on 071-9140404.
ACCOMMODATION
GROUND FLOOR
Entrance Hall
Living Room (4.47m x 3.77m)
Laminate floor. Feature fireplace. Back boiler. Coving to ceiling. Ceiling rose.
Kitchen/ Dining room (6.21m x 3.78m)
Fitted kitchen. Tiled between units. Coving to ceiling. Recess lighting.
Utility room (2.43m x 1.25m)
Plumbed for washing machine and tumble dryer.
Garage (3.19m x 2.95m)
Electrics.
WC (1.45m x 1.25m)
Tiled floor. WC & WHB.
FIRST FLOOR
Bedroom 1 (3.46m x 3.31m)
Double room. Laminate floor. Built in wardrobe. TV & telephone point.
Ensuite (2.15m x 0.94m)
Shower, WC & WHB. Tiled shower area.
Bedroom 2 (3.07m x 3.01m)
Double room. Laminate floor.
Bedroom 3 (3.04m x 2.77m)
Double room. Laminate floor.
Bedroom 4 (2.92m x 2.81m)
Double room. Laminate floor. Built in wardrobe.
Bathroom (2.05m x 1.96m)
Electric shower over bath. Tiled floor and bath area. WC & WHB.
Hot press.
For Sale
Guide Price: 339,000
52 Heather View, Tonaphubble, Sligo, Co. Sligo, F91D9VK
Nestled in the residential area of Lower Heatherview, this wonderfully presented four-bedroom detached home offers bright and comfortable living within walking distance of Sligo town centre and all its amenities. The property boasts a bright and welcoming living room to the front, featuring a large window that floods the space with light and a open fire that adds a cosy touch. To the rear, the open-plan kitchen and dining area creates the perfect space for family living with access to a patio area—ideal for entertaining or enjoying sunny afternoons. A separate utility room, convenient downstairs WC, and an additional dethatched garden shed provide excellent practicality and storage options. Upstairs, there are four bedrooms, including a main bedroom with en suite, along with a well-appointed family bathroom. Outside, the property benefits from private off-street parking to the front. Offering both comfort and convenience, this property is an ideal choice for families seeking a peaceful setting just moments from the heart of Sligo. To arrange a viewing for this property please contact Oates Breheny Group on 071-9140404.
ACCOMMODATION
GROUND FLOOR
Entrance Hall
Living Room (4.47m x 3.77m)
Laminate floor. Feature fireplace. Back boiler. Coving to ceiling. Ceiling rose.
Kitchen/ Dining room (6.21m x 3.78m)
Fitted kitchen. Tiled between units. Coving to ceiling. Recess lighting.
Utility room (2.43m x 1.25m)
Plumbed for washing machine and tumble dryer.
Garage (3.19m x 2.95m)
Electrics.
WC (1.45m x 1.25m)
Tiled floor. WC & WHB.
FIRST FLOOR
Bedroom 1 (3.46m x 3.31m)
Double room. Laminate floor. Built in wardrobe. TV & telephone point.
Ensuite (2.15m x 0.94m)
Shower, WC & WHB. Tiled shower area.
Bedroom 2 (3.07m x 3.01m)
Double room. Laminate floor.
Bedroom 3 (3.04m x 2.77m)
Double room. Laminate floor.
Bedroom 4 (2.92m x 2.81m)
Double room. Laminate floor. Built in wardrobe.
Bathroom (2.05m x 1.96m)
Electric shower over bath. Tiled floor and bath area. WC & WHB.
Hot press.
Please use the form below to contact the agent
Contact Agent

Contact Oates Breheny Group on +353719140404