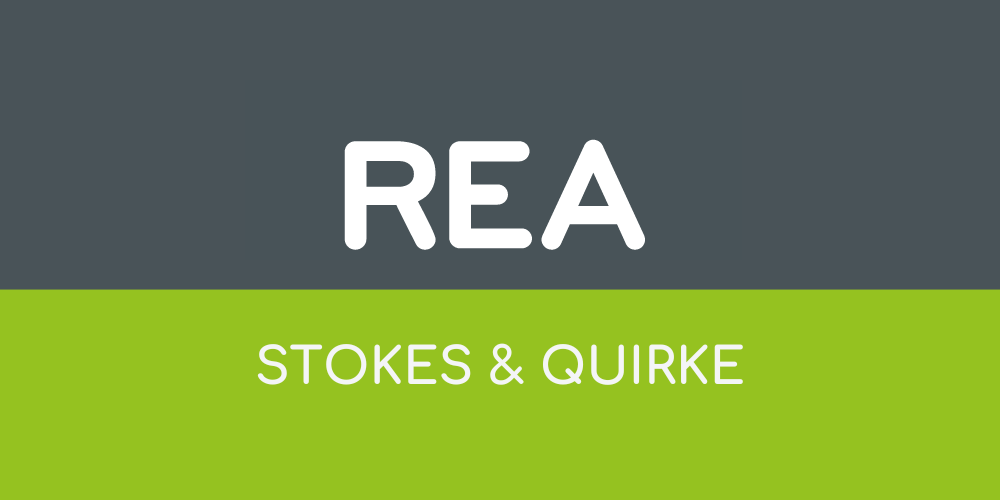REA Stokes & Quirke
![]() Permanent link (for sharing and bookmark)
Permanent link (for sharing and bookmark)
https://www.lslproperty.com/PropertyLotDetail-RESQ-3214951
Sold
REA Stokes and Quirke are delighted to bring to the market this superbly located and situated investment property comprising a well fitted out Cafe /Restaurant on the ground floor extending to circa 120 sq m - 1290 sq ft. The property comes with the benefit of vacant possession and a large 4 bedroom apartment over head, located in the heart of Golden, fronting out onto the busy Cashel to Tipperary road. The large 4 bedroom overhead apartment measures circa 118 sq.m /- 1269 sq ft , is currently vacant and is accessed from the rear, with vehicular access and the benefit of a small back garden and shed. It would prove popular if offered for rent at present. The ground floor which extends to circa 120 sq m traded historically as a cafe/restaurant. The ground floor has the benefit of two bathrooms and rear access for deliveries etc. This property is competitively priced at â?¬180,000. Viewing strictly by prior appointment.
Superbly located investment property
Benefit of a well fitted out vacant restaurant on the ground floor
Very large vacant 4 Bed Apartment overhead
Rear yard with vehicular access
Early viewing is recommended
Rear vehicular access for ground floor premises.
Rear yard with vehicular access to overhead apartment
Mains water , Mains sewerage , Oil FCH
Main Street Golden at E25Y677
Sold
Guide Price: 200,000
Main Street,Golden,Co. Tipperary,Golden,E25 Y677
REA Stokes and Quirke are delighted to bring to the market this superbly located and situated investment property comprising a well fitted out Cafe /Restaurant on the ground floor extending to circa 120 sq m - 1290 sq ft. The property comes with the benefit of vacant possession and a large 4 bedroom apartment over head, located in the heart of Golden, fronting out onto the busy Cashel to Tipperary road. The large 4 bedroom overhead apartment measures circa 118 sq.m /- 1269 sq ft , is currently vacant and is accessed from the rear, with vehicular access and the benefit of a small back garden and shed. It would prove popular if offered for rent at present. The ground floor which extends to circa 120 sq m traded historically as a cafe/restaurant. The ground floor has the benefit of two bathrooms and rear access for deliveries etc. This property is competitively priced at â?¬180,000. Viewing strictly by prior appointment.
Superbly located investment property
Benefit of a well fitted out vacant restaurant on the ground floor
Very large vacant 4 Bed Apartment overhead
Rear yard with vehicular access
Early viewing is recommended
Rear vehicular access for ground floor premises.
Rear yard with vehicular access to overhead apartment
Mains water , Mains sewerage , Oil FCH
- Apartment ( ) Carpeted staircase and landing
- Sitting Room (5.00m x 4.60m 16.40ft x 15.09ft) Carpeted with stone surround fireplace with large window facing rear, overlooking rear garden and the Protestant Church and countryside
- Kitchen/Dining Room (3.20m x 5.20m 10.50ft x 17.06ft) Built in units at eye and floor level, plumbed for washing machine, electric oven and hob, laminate floor
- Bedroom 1 (2.60m x 4.00m 8.53ft x 13.12ft) Large built in wardrobe
- Landing ( ) Hotpress
- Bedroom 2 (3.10m x 4.50m 10.17ft x 14.76ft) Carpeted with window overlooking street
- Bedroom 3 (3.00m x 3.40m 9.84ft x 11.15ft) Laminate floor, built in wardrobe, facing front
- Bedroom 4 (3.14m x 4.50m 10.30ft x 14.76ft) Laminate floor
- Bathroom (2.10m x 3.10m 6.89ft x 10.17ft) Wc, whb, bath with separate T90 electric shower, tiled floor, built in vanity unit
Main Street Golden at E25Y677
Please use the form below to contact the agent

Contact REA Stokes & Quirke on +35352 612 1788