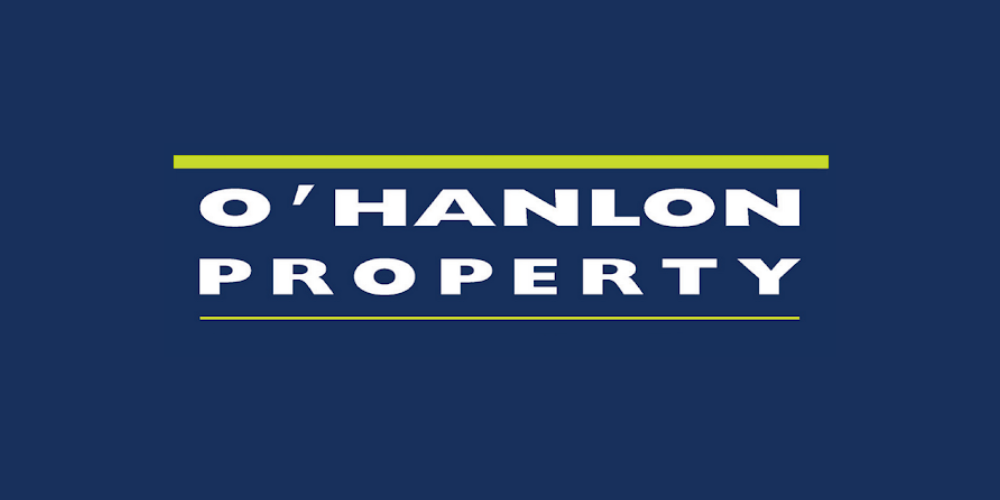Lot 5427805,
(2)
10 Emmet Road, Carrickmacross, Co. Monaghan
Sale Type: For Sale by Private Treaty
Overall Floor Area: 54 m² 10 Emmet Road, Carrickmacross, offers an exceptional location. It's just a short walk from Carrickmacross town center, enjoys convenient access to the N2 and is only a 20-minute drive from the M1 Motorway. The residence is well-connected to a range of amenities, including shops, schools, and public transportation. Moreover, a private bus service provides up to 15 daily connections to and from Dublin.
The property at is a compact two-bedroom, end-terrace, two-story residence that has been meticulously maintained by current owners.
The ground floor comprises an open-plan kitchen, dining and sitting area with French door leading to the back garden. Upstairs, there is a generously sized main bedroom and a smaller second bedroom, adaptable for various purposes such as a child's room or a home office. Both bedrooms share a well-appointed main shower room.
At the side of the house, there is convenient parking space and the rear garden includes a shed and a delightful seating area with a pergola, providing an ideal space for relaxation.
Carrickmacross
Carrickmacross is a well recognised market town serving a wide rural hinterland and with an excellent range of services on offer.
There are three secondary and three primary schools in the town and there is a wide variety of leisure facilities including two Golf Courses, Football, Soccer, Athletics and Cycling Clubs and Dun a Rí Forest Park is 10 minutes' drive.
The town is highly regarded as a retail mecca for the region with an excellent variety of shops including Supervalu, Aldi and Lidl and there is a weekly street market.
Leading worldwide companies Kingspan Group and Pilgrims Pride are amongst the main employers in the town. There are up to 20 bus connections to/from Dublin each day and Dundalk Train Station is within 25 minutes' drive.
ACCOMMODATION
Total Floor Area 53.76 Sq.M (578.67 Sq.Ft)
Entrance hallway
Open plan Sitting/Dining room 4.1 x 3.3
Fireplace plumbed for stove
Kitchen 4.3 x 2.3
With good range of fitted units, fridge/freezer,
hob, plumbed for washing machine, patio door to rear garden
First floor
Bedroom 1 3.2 x 1.7
Bedroom 2 2.5 x 2.0
Shower room 2.9 x 1.7
With Triton electric shower, wc, whb, fully tiled walls and floor
Hotpress
With lagged immersion
