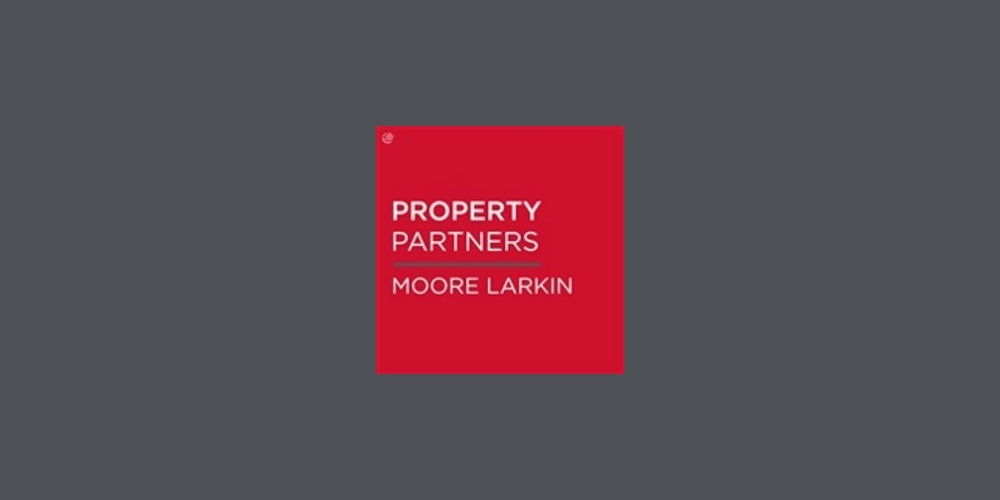Ло 5683397,
Killinvoy, Lecarrow, Athlone, Co. Roscommon, F42AX65
Sale Type: For Sale by Private Treaty
Overall Floor Area: 0.76 ac Appointed Sole Agents, Property Partners Moore Larkin are delighted to offer this large detached five bedroom residence sitting on a large site at Killinvoy, Lecarrow. This superb modern home measures approximately 310 sq. m / 3,337 sq ft and boasts generous living areas, a large light filled open plan kitchen / dining / living room, family room thereof and separate living room to the front of the property. Off the kitchen is a large utility room and downstairs w.c / shower room. Also having the benefit of a downstairs bedroom with en-suite thereoff. Upstairs there are four large double bedrooms, all with superb countryside views, the master bedroom being ensuite and with walk in wardrobe. The family bathroom completes the upstairs accommodation. There is a lovely flow to the home with a unique, bright airy layout providing for an exceptional quality of family living, with extensive tiling, attractive fitted kitchen, fresh neutral decor to make this an exceptional property.
In need of completion, providing it's new owner the opportunity to put one's own stamp on the property and with the potential of switching to an air to water heating system. Outside the site is ready for landscaping, with careful thought having been put into the location of the patio area, with French doors off both the kitchen and family room and positioned to make the most of the evening westerly sun, all providing an idyllic setting for a young family or summer entertaining.
The property is located on the N61 between Athlone and Roscommon town, just a 15 minutes drive from Athlone and 10 minutes from Roscommon town. Two local National Schools are both only minutes drive and CBS & the Convent of Mercy Secondary Schools are approximately a ten minute drive with local school bus facilities. Lecarrow and Portrunny Harbour are also only minutes drive.
Viewing is highly recommended for those searching for a truly special family home.
Accommodation
Hall - 4.94m (16'2") x 2.9m (9'6")
Sitting room - 5.7m (18'8") x 4.9m (16'1")
Kitchen / Dining / Living Room - 8m (26'3") x 7.5m (24'7")
Utility Room - 3.25m (10'8") x 3.23m (10'7")
WC - 3.25m (10'8") x 1.18m (3'10")
Concervatory - 5.67m (18'7") x 4.36m (14'4")
Bedroom 1 - 4.65m (15'3") x 3.4m (11'2")
Ensuite - 3.32m (10'11") x 1.5m (4'11")
Landing - 8.42m (27'7") x 2.9m (9'6")
Hot press - 1.56m (5'1") x 1m (3'3")
Master Bedroom - 5.9m (19'4") x 4.9m (16'1")
Walk-in-wadrobe - 2.95m (9'8") x 2.66m (8'9")
Ensuite - 2.8m (9'2") x 2m (6'7")
Bedroom 3 - 4.93m (16'2") x 4.27m (14'0")
Bedroom 4 - 4.67m (15'4") x 4.2m (13'9")
Bedroom 5 - 4.67m (15'4") x 4.2m (13'9")
Bathroom - 2.9m (9'6") x 2.47m (8'1")
Note:
Please note we have not tested any apparatus, fixtures, fittings, or services. Interested parties must undertake their own investigation into the working order of these items. All measurements are approximate and photographs provided for guidance only. Property Reference :PPML493
