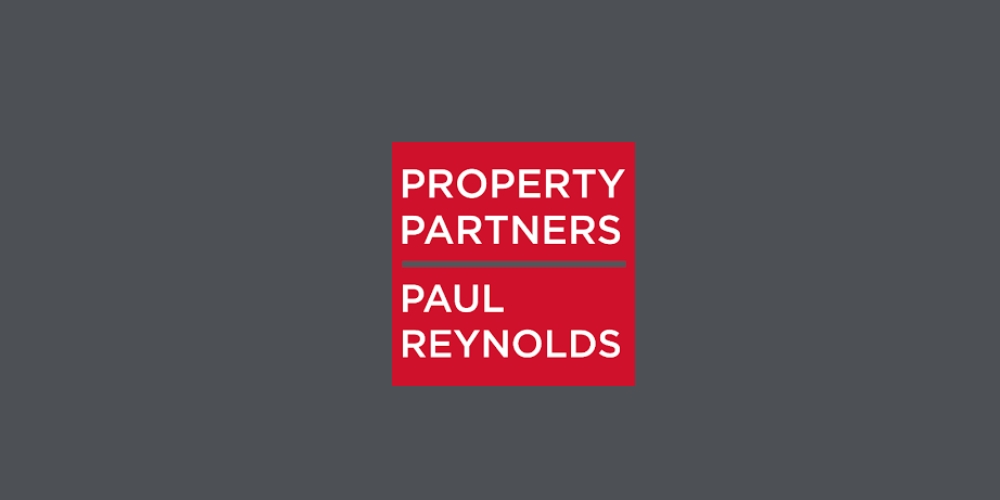Lote 5686809,
Green Road, Burt, Co. Donegal, F93XH96
Sale Type: For Sale by Private Treaty
Overall Floor Area: 316 m² Sherry FitzGerald Paul Reynolds are delighted to present to the market a superb country residence on Green Road, Burt.
This bright and spacious home enjoys a floor area measuring 316 sq m (3400 sq ft) and occupies a 0.5 acre site that is well stocked with shrubs, plants and mature trees.
Well designed and presented to a high standard this property offers exceptional accommodation and will make a beautiful family home.
Accommodation comprises:
Ground floor: Entrance Porch, Hallway, 2 no Reception rooms, Conservatory, Kitchen/dining area, utility, wc, games room and study.
First floor: 4 no. bedrooms, 3 no. ensuite, family bathroom. The master bedroom suite has a dressing room and living accommodation within.
Detached garage to rear of property
Entrance Hall 4.2 x 3.6. Tiled flooring. Solid oak staircase leading to first floor. Centre ceiling rose and feature chandelier.
Living Room 6.4 x 4.1. Solid timber flooring. Feature stone fireplace. Bay window promoting natural light. Decorative coving and centre ceiling rose.
Sun Room 4.2 x 4.1. Tiled flooring. Double doors leading to garden area. Decorative coving and recessed ceiling lights.
Kitchen/Breakfast Room 7.8 x 3.8. Porcelain tiled flooring in kitchen area. Eye and low level hand made solid oak kitchen units with granite worktop and splash back. Integrated fridge freezer and dishwasher. Large freestanding double oven and grill with gas hob and overhead extractor fan. Inset solid fuel burning stove with feature red brick brace surround and tiled inset.
Solid timber flooring in Breakfast room area. Double doors leads to rear garden.
Recessed ceiling lights throughout.
Utility Room 3.9 x 1.7. Tiled flooring. Eye and low level timber units and tiled splash back. Plumbed for washing machine and tumble dryer.
WC Ceramic tiled flooring. Comprising w.c and wash hand basin.
Back Hallway 2.4 x 2.0. Door leading to rear of property
Dining Room 6.0 x 3.9. Solid timber flooring. Bay window promoting natural light. Decorative coving and recessed ceiling lights.
Games Room 5.6 x 4.7. Over two floors with staircase leading to first floor area. Solid timber flooring. Storage area. Double doors leading to rear of property.
Landing 3.6 x 1.9. Carpet covering on floor. Feature arch window promoting natural light.
Main Bedroom 6.5 x 3.8. Carpet covering on floor. Built in over bed storage area and wall lights. Bay window promoting natural light. Door leading to seating/dressing area.
Sun Room 1.7 x 1.4. Tiled flooring. Feature wrap around glazing overlooking the manicured gardens.
Ensuite 2.2 x 2.0. Tiled flooring. Comprising w.c, wash hand basin and shower.
Bedroom 2 4.0 x 4.0. Carpet covered flooring. Fitted wardrobes.
Ensuite 1.8 x 1.3. Tiled flooring. Comprising w.c and wash hand basin.
Bedroom 3 4.1 x 3.3. Carpet covering on floor
Ensuite 1.8 x 1.4. Tiled flooring. Comprising w.c, wash hand basin and shower
Bedroom 4 3.6 x 3.1. Timber flooring
Bathroom 2.5 x 1.9. Tiled flooring and walls tiled floor to ceiling. Comprising w.c, wash hand basin and bath.
Detached Garage
