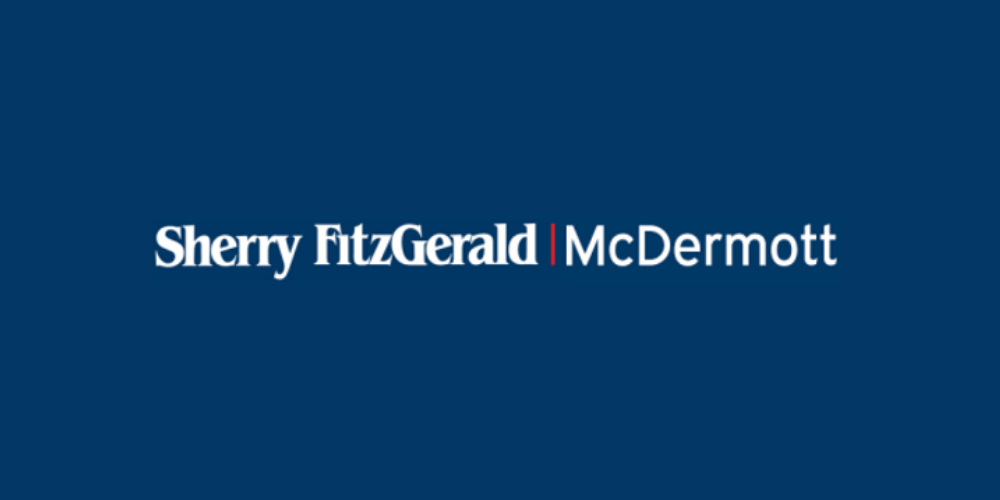చాలా 5699031,
Buena Vista, Clogrennan, Ballyhide, Carlow, Carlow Town, Co. Carlow, R93C9H3
Sale Type: For Sale by Private Treaty
Overall Floor Area: 125 m² This immaculately presented traditional residence commands a generous 1.2 acre site holding with double frontage and entrances from two roads. Conveniently located in the popular townland of Ballyhide/Clogrennan, the residence enjoys immediate access to the Barrow Track walkways, The Killeshin Hills & Carlow town is just 3.5km away. The Motorway M9 & major road networks are withing easy reach., while local schools in Ballinabranna & Killeshin compliment choice available. Cleverly extended over many years the original home now extends to 125m2, presenting a 4 bed configuration. Space heating is supplied via an oil fired cooker complimented by solid fuel fireplaces, while double glazing & upgraded insulation further enhance comfort. An efficient entrance, with extensive side parking , is accessed via gates with mature planting & lawn areas framing the house A most attractive paddock wraps around enjoys independent access & supports a 28m2 storage shed suitable for a host of interests. Viewings are highly recommended & invited on a strictly appointment basis.
Hall 3.81m x 1.51m x 7.26m x 0.97m. Ramp from sheltered porch to teak hall door with glazed panels. Solid oak timber floor in L shaped hall. W.C off. Glass panelled doors to living areas.
Lounge 5.42m x 3.91m. Window to front. Curtains pole &blinds. Carpets. Feature Mahogony solid fuel fireplace. Coving . Centre light.
Kitchen/Diner 6.33m x 3.70m. Windows, side door. Curtains, pole & blinds. Solid chestnut solid floor & wall units.
Pre panelled ceiling . Marley flooring in kitchen area. Stanley twin boiler oil cooker. Solis oak timber floor in dining are. Utility room with hot-press off.
Utility Room 3.60m x 1.85m. Window to rear. Teak glass panelled door to side. Marley flooring. Fitted floor & wall units. Sink. Plumbing for utility machines.
W.C. 1.53m x 0.89m. Off hall. Ceramic tiled floor & walls. Extractor fan, Toilet & sink.
Shower Room 2.38m x1.46m. Window to rear. Blinds. Ceramic tiled floor & walls. Sink unit & wall mirror. Corner shower cubicle, Aqualisa pump shower. Extractor fan.
Bedroom 1 2.57m x 2.49m. Single room to rear. Curtains, blinds & carpets,. Built in wardrobes.
Bedroom 2 3.93m x 2.57m. Double room to rear. Curtains, pole blinds & carpets.
Bedroom 3 4.39m x 2.58m. Double room to front. Curtains, pole, blinds & carpets. Traditional fireplace.
Bedroom 4 4.62m x 3.26m. Double room. Window to front. Curtains, pole , blinds & carpets. Built in storage units. Traditional fireplace.
Garage 7m x 4m. Deatched garage. Doors & window.
