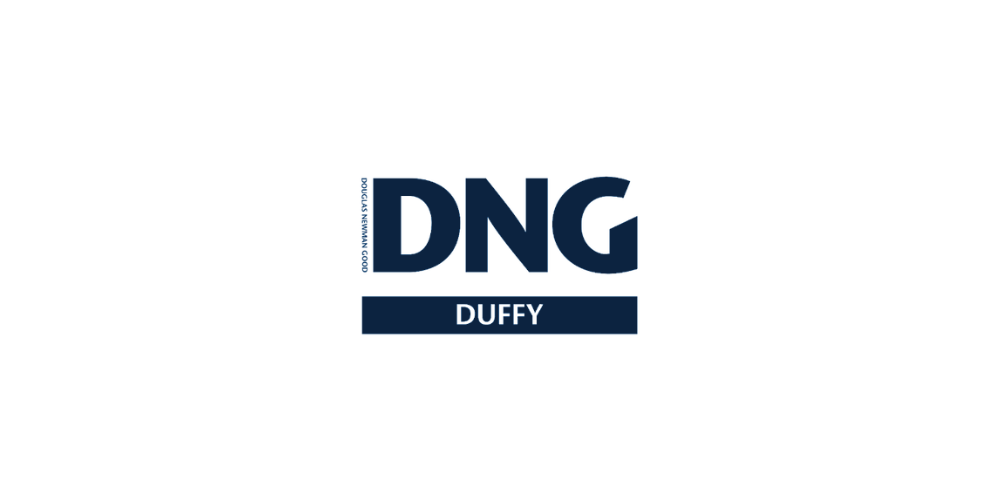Lote 5487759,
(1)
11 Bridgegate Park, Ardee, Co. Louth, A92X8CW
Sale Type: For Sale by Private Treaty
Overall Floor Area: 108 m² DNG Duffy offer to market 11 Bridgegate Park in Ardee, Co Louth—a split-level home constructed in 2021, showcasing a luminous and expansive living area. Boasting three bedrooms, two bathrooms, and a separate wc on each level, this property offers abundant space for a comfortable lifestyle.
The kitchen exudes a sophisticated, contemporary charm with its seamless, sleek design characterised by clean lines and a minimalistic aesthetic. The brushed stainless steel ironmongery, built in appliances and pristine white countertops adds a touch of modern elegance.
At the rear, the property includes a patio garden for outdoor relaxation, along with the convenience of two designated parking places
The master bedroom is enhanced with built-in wardrobes, offering practical storage solutions and contributing to the overall organisation of the property. This feature adds a touch of luxury and convenience.
Ardee, Co Louth, is a charming Irish town known for its welcoming community atmosphere, making it an appealing place to reside or visit. Its advantageous location provides easy access to various amenities, including supermarkets, local shops, restaurants, cafes, and pubs—ensuring a convenient and comfortable daily life.
Prospective buyers are advised to verify floor areas as part of a thorough investigation. The provided pictures, maps, and dimensions are illustrative, and it is crucial for potential buyers to independently confirm the final finishes and measurements. No testing has been conducted on appliances, fixtures, fittings, or services. All measurements are approximate, and photographs are intended for guidance rather than absolute accuracy. The property is sold in its current condition, and potential buyers should ensure their satisfaction before making a bid.
Upstairs
Hall 1.2m x 5.4m.
Living Room 3.8m x 3.7m.
Bedroom 1 3.6m x 3.4m. En Suite 1.7m x 2.8m
WC 1.8m x 1.7m.
Bedroom 2 2.9m x 2.4m.
Downstairs
Kitchen 5.5m x 2.8m.
Diner Area 3.2m x 3.2m.
Bedroom 3 3.0m x 4.0m. En Suite 2.9m x 2.0m
WC 2.0m x 1.3m.
DIRECTIONS:
Google Link: https://maps.app.goo.gl/8m6QwdksvmdVZFDM7
