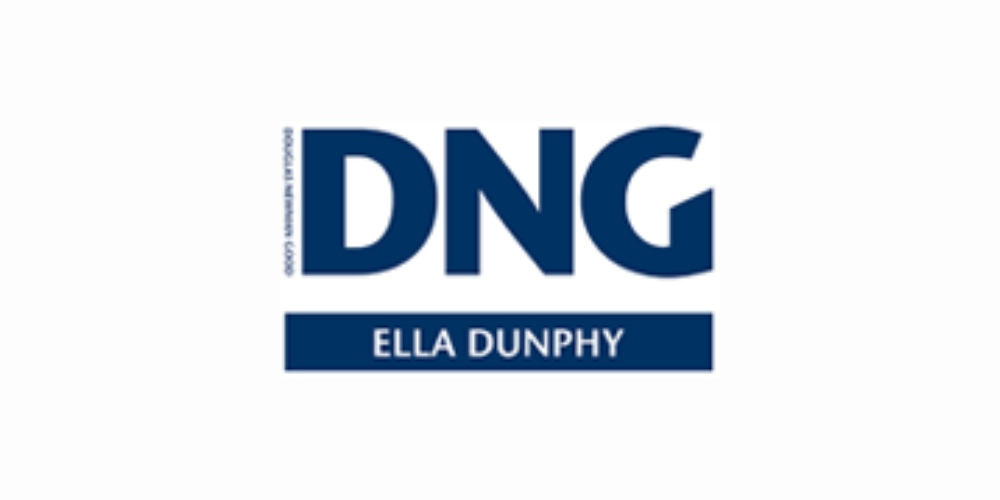Muitos 5607844,
(1)
Ullard, Borris, Graiguenamanagh, Co. Kilkenny, R95T273
Sale Type: For Sale by Private Treaty
Overall Floor Area: 218 m² Ullard stands as an alluring and spacious four-bedroom detached home, nestled on an expansive approximately 1.6-acre plot, just 5km from the picturesque village of Graiguenanamagh. Upon entering, you are greeted by a bright, airy hallway that seamlessly complements the overall spacious feel of this family home. The property features a well-designed open kitchen flooded with warm natural light, complete with a breakfast bar, French doors, and tiled flooring throughout. Transitioning to the living room, you'll find an equally spacious setting enhanced by a cozy solid fuel open fireplace. The property's four generous bedrooms enhance its appeal as an ideal family home. Notably, Ullard offers captivating views of the Blackstairs Mountains, and its proximity to the historic village of Borris, Kilkenny City Centre, and Carlow town making it an optimal choice for families seeking a blend of county living with urban conveniences.
This must-see property boasts numerous charming features, making it the perfect home for your family. Surrounded by local amenities such as schools, shops, and cafes, Ullard epitomizes comfortable and convenient living!
ACCOMMODATION
GROUND FLOOR
Entrance Hallway - Exceptionally spacious hallway to match the grand spacious feeling as you walk through this family home. Tiled floor.
Sitting Room - Family sized reception room. Solid fuel open fire place with timber mantelpiece and cast iron inset. Laminate flooring.
Living Room - Equally spacious 'every day' living room. Solid fuel open fire place with timber mantelpiece and cast iron inset. Laminate flooring.
Kitchen/Dining/Sunroom - Cleverly designed open plan kitchen capitalising on an abundance of warm natural light. Tiled floor throughout. Great selection of floor and eye level kitchen units with matching breakfast bar. Includes solid fuel stove with back boiler. Recessed lighting. French doors to garden area.
Utility - Tiling continued from kitchen. Plumbed for washing machine and dryer. Oil boiler located here. Convenient additional rear access door.
Downstairs WC - Classic white wc & whb. Extra large shower tray and Supajet electric shower. Tiled floor and surrounding shower area.
FIRST FLOOR
Stairs & Landing - Solid timber post & rail stairs leading to traditional landing. Stira stairs to vast attic space. Exceptionally large walk in hot press located here.
Bedroom 1 (master) - Large double bedroom overlooking rear grounds. Laminate flooring. Dual aspect.
En suite shower room - Classic white wc & whb. Shower tray and Supajet shower. Tiled floor and surrounding shower area.
Main bathroom - Tastefully designed large family bathroom. Tiled floor. Classic white wc, whb and full length luxury fitted bath. Separate shower tray with Triton electric shower.
Bedroom 2 - Large double bedroom overlooking rear grounds.
Bedroom 3 - Large double bedroom overlooking front garden.
Bedroom 4 - Large double bedroom overlooking front garden.
SECOND FLOOR
Attic - Expansive attic space perfect for additional storage!
