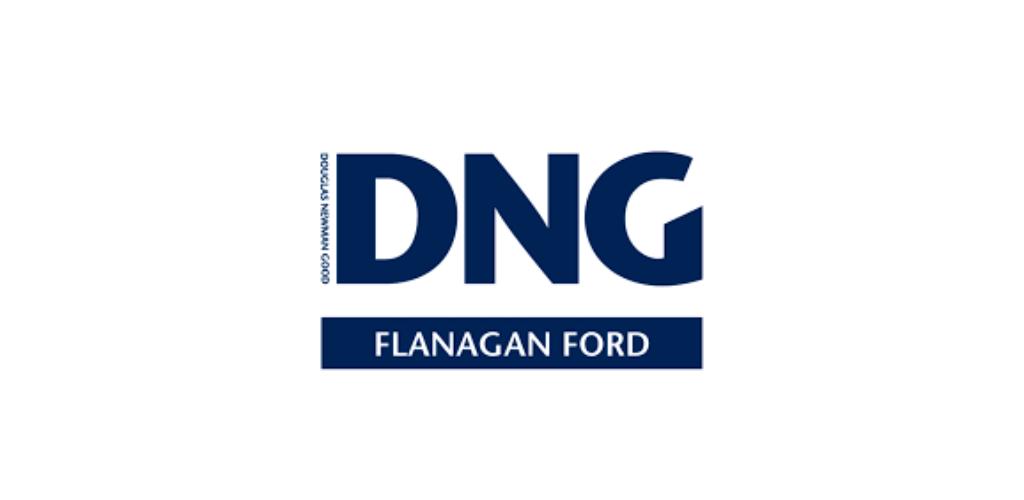Boyut 5450062,
(2)
Nettuno, Strandhill Road, Sligo, Co. Sligo, F91K5WA
Sale Type: For Sale by Private Treaty
Overall Floor Area: 102 m² This property is sure to attract much attention due to its magnificent location on Strandhill Road one of Sligo’s most popular residential setting and the amazing garden space to the rear.
Location
Strandhill Road remains Sligo Town’s most popular residential setting. Within a short walk of Sligo Town Centre, the area has an excellent National School, there are shops close by and Strandhill Village is only a short drive away.
Description
Standing on an amazing site with off street parking and garden to the front and a truly spectacular rear garden. This property offers an amazing opportunity to its new owners. Currently laid out with three bedrooms at first floor with bathroom. There is a separate sitting room, kitchen area and extended living/dining room at ground floor. However, the garage area, which is currently part utility and part garage offers an excellent opportunity to its new owners.
The property has oil fired central heating with a newly fitted condenser boiler, PVC double glazed windows and doors.
Accommodation
Hallway 9.48 sqm
Carpet & carpeted stairs to first floor. Storage under the stairs.
Sitting Room 4.00m x 3.80m (13.12ft x 12.47ft)
Carpet. Open fireplace. Large south facing window overlooking the front garden.
Kitchen 3.00m x 2.60m (9.84ft x 8.53ft)
Lino floor. Fully fitted kitchen. Overlooks the back garden.
Living/Dining Area 3.20m x 7.30m (10.50ft x 23.95ft)
Carpet. Open fireplace and windows on both gables. This room was extended to the rear & overlooking the magnificent back garden.
Utility Room 2.70m x 2.10m (8.86ft x 6.89ft)
Plumbed for washing machine, & dryer. Newly fitted condenser oil burner. Opens to rear garden and garage to front.
Garage 4.80m x 2.60m (15.75ft x 8.53ft)
Concrete floor and up and over garage door.
First Floor
Landing 5.75 sqm
Carpet.
Bedroom 1 3.40m x 4.20m (11.15ft x 13.78ft)
Carpet. Built in wardrobes. Overlooks the back garden.
Bedroom 2 3.40m x 3.70m (11.15ft x 12.14ft)
Carpet. Built in wardrobes. South facing & overlooks the front garden.
Bedroom 3 2.70m x 2.40m (8.86ft x 7.87ft)
Carpet. Built in wardrobe. South facing room.
Bathroom 1.70m x 2.40m (5.58ft x 7.87ft)
Fully tiled. WC, WHB complete with vanity unit. Large shower with electric shower fitted.
Outside:
There is generous access down the side of the house to the rear garden. There is an outside toilet area to the rear of the utility room. The back garden is a spectacular space and stretches out approximately 38m to the rear with lawn area, hedgerows & mature trees
There is off street car parking to the front on the tarmacadam driveway, and excellent access space to the rear with a tarred patio area to the rear.
Directions:
From Sligo take the Strandhill road (R292), continue through the traffic lights at the Larkhill junction and the property is the 4th on the right. Eircode F91 K1HX.
