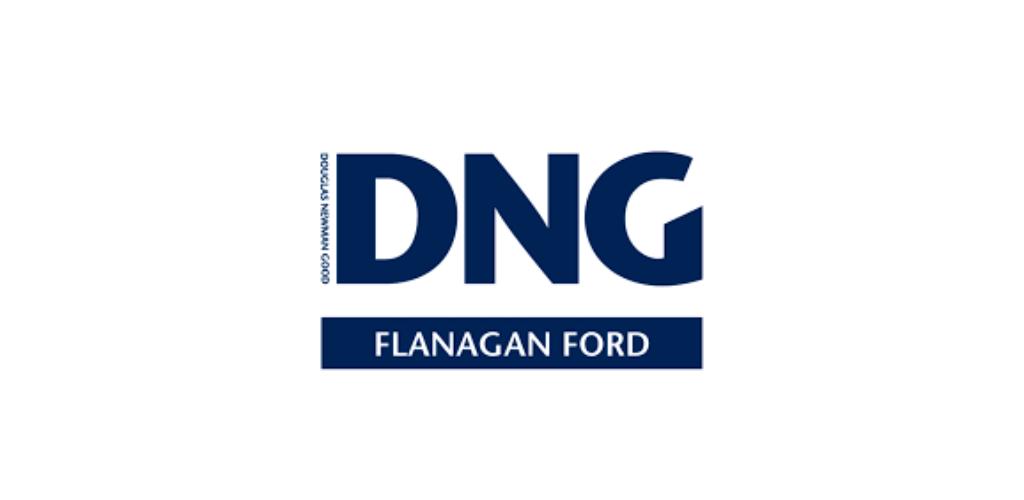Lotto 5566116,
(2)
16 Ardcairn, Cairns Road, Sligo, Co. Sligo, F91V6P1
Sale Type: For Sale by Private Treaty
Overall Floor Area: 109 m² Impressive four bedroomed semi-detached property complete with garage to side, generous site and a back garden which enjoys the south and west facing sun light off the Kitchen/Dining area.
Location
Impressive four bedroomed semi-detached property complete with garage to side, generous site and a back garden which enjoys the south and west facing sun light off the Kitchen/Dining area.
Description
This four bedroom semi detached property has very generous living accommodation at ground floor. Spacious living room which opens to French doors to a spacious kitchen/dining room which in turn opens out onto the south and west facing patio area to the rear.
All four bedrooms are at first floor with a main bedroom en suite. There is a separate garage area located to the front and side of the property and this is a wonderful location.
Accommodation
Entrance Hall 4.90m x 1.80m (16.08ft x 5.91ft)
Tiled floor. Carpeted stairs to first floor. Guest WC under stairs.
Guest WC
WC & WHB.
Living Room
3.70m x 6.00m (12.14ft x 19.69ft)
Carpet. Fireplace with stove insert. Coving & centre rose. French doors to Kitchen/Dining Room.
Kitchen/Dining Room 4.00m x 5.60m (13.12ft x 18.37ft)
Lino floor in Kitchen area. Fitted kitchen. Carpet in Dining area. Patio doors & back door to rear patio.
First Floor
Landing 4.88sqm (52.52sqft)
Carpet.
Bedroom 1 2.70m x 4.60m (8.86ft x 15.09ft)
Carpet. Built-in wardrobes & En-Suite off.
En-suite 1.60m x 1.70m (5.25ft x 5.58ft)
Lino floor. Partially tiled walls. WC, WHB & tiled shower enclosure with electric shower.
Bedroom 2 3.00m x 2.20m (9.84ft x 7.22ft)
Carpet. Built in wardrobes.
Bedroom 3 2.60m x 2.80m (8.53ft x 9.19ft)
Carpet. Overlooks the rear garden.
Bedroom 4 2.80m x 3.80m (9.19ft x 12.47ft)
Carpet. Built-in wardrobes.
Bathroom 1.8m x 2.1m (5.91ft x 6.85ft)
Lino floor. Partially tiled walls. WC, WHB & Bath with tiled surround.
Garage 4.80m x 2.40m (15.75ft x 7.87ft)
Up and over garage door. No access from the house to the garage.
Outside:
Enclosed front garden with lawn area, mature shrubs and paved driveway. Enclosed south & west facing rear garden with large patio, shingle area & raised beds with mature shrubs.
Directions:
Leaving Sligo city centre, turn left at Markievicz Park GAA grounds. Continue up Cairns Hill for c 550 m. The property is located on the main road. Eircode: F91 V6P1
