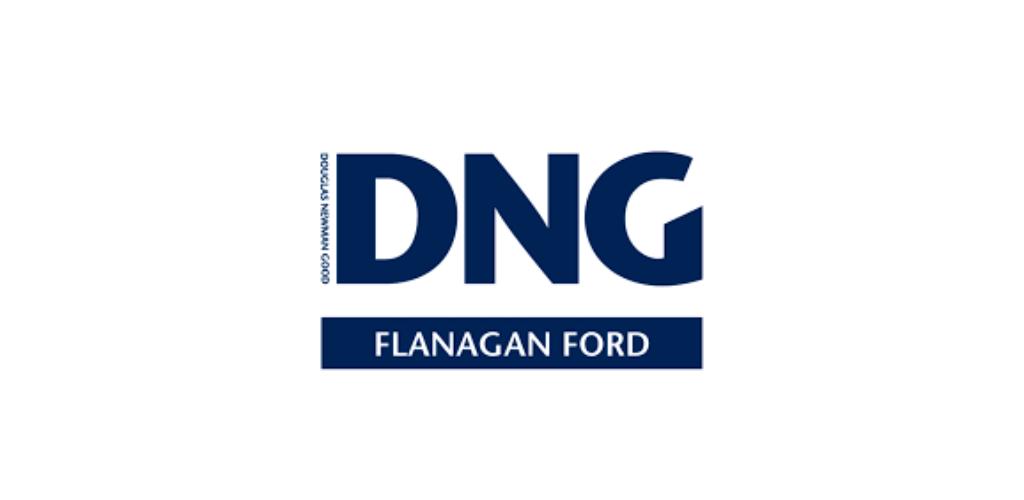ഭൂരിഭാഗം 5672755,
24 The Hawthorns, Carraroe, Sligo, Co. Sligo, F91R2PR
Sale Type: For Sale by Private Treaty
Overall Floor Area: 101 m² Modern 3 bedroom semi-detached house in a prime location just minutes from Sligo town centre & all its amenities. This is a very well presented home in an excellent setting.
Location
The Hawthorns is located in Carraroe, a short drive to Sligo town centre. It really is a most convenient location with all amenities within easy reach, including schools, creches, churches, retail park, etc. It is also within striking distance of the dual carriageway, allowing for an easy commute. Located on an elevated position, many of the homes enjoy views of Benbulben & Knocknarae.
Description
The spacious downstairs area has tiled & laminate wood floors throughout. Large kitchen with good array of fitted units & integrated oven, hob, dishwasher & fridge freezer included.
The bedrooms have laminate wood floors & the main bedroom is en-suite.
Accommodation
Ground Floor
Entrance Hall 1.60m x 1.90m (5.25ft x 6.23ft)
Tiled floor. Carpeted stairs to first floor. Cloaks/storage area under stairs.
Living Room 22.22sqm (228.41sqft)
Laminate wood floor. Open fireplace. Bay window feature. Opens to Kitchen/Dining Room.
Kitchen/Dining Room 4.40m x 5.00m (14.44ft x 16.40ft)
Porcelain tiled floor. Tiled floor. Fully fitted kitchen with integrated oven, hob & fridge freezer. Dishwasher, table & chairs included in sale. French doors to rear patio.
Utility Room 2.00m x 2.00m (6.56ft x 6.56ft)
Porcelain tiled floor. Fitted units. Washing machine & dryer included. Houses oil fired heating boiler. Guest WC off. Door to rear garden.
Guest WC 1.40m x 1.90m (4.59ft x 6.23ft)
Tiled floor. WC & WHB.
First Floor
Landing 4.69sqm (50.48sqft) Carpet. Hot press off.
Bedroom 1 3.80m x 3.40m (12.47ft x 11.15ft)
Laminate wood floor. En-Suite off.
En-suite 1.70m x 1.90m (5.58ft x 6.23ft)
Tiled floor. Tiled around WHB. WC & fully tiled shower enclosure with electric shower.
Bedroom 2 2.60m x 3.60m (8.53ft x 11.81ft)
Laminate wood floor.
Bedroom 3 2.50m x 2.30m (8.20ft x 7.55ft)
Laminate wood floor. Space for built-in wardrobe
Bathroom 2.60m x 1.70m (8.53ft x 5.58ft)
Tiled floor & tiled walls. WC, WHB & Bath with electric shower over.
Outside:
Open plan front garden with paved driveway & mature hedging. Enclosed rear garden with patio area & laid out in lawn. Wooden garden shed.
Directions:
At the second roundabout as you enter the Carraroe Retail Park take the first exit. Follow the road & enter The Hawthorns. Take the 2nd left & the property is located on the left hand side. Eircode F91 R2PR.
