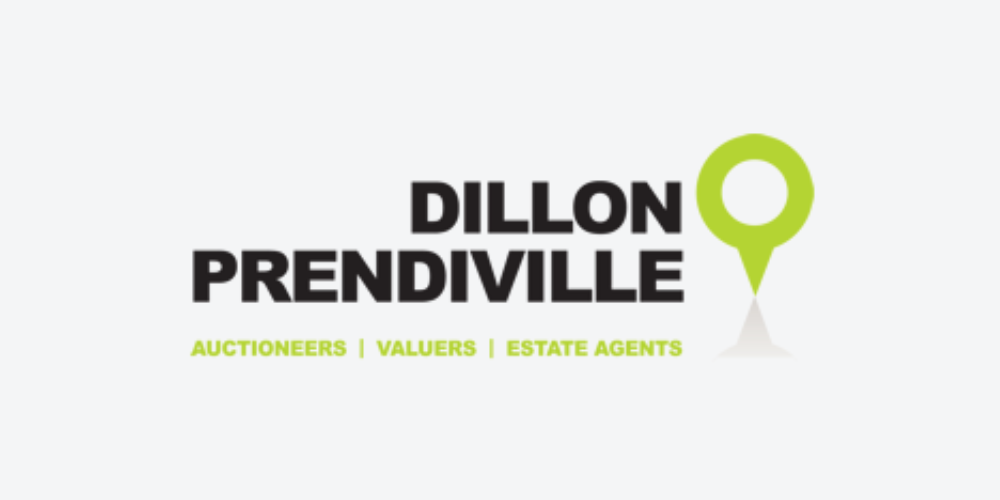Boyut 38,
Dooncaha, Tarbert, Kerry
Dillon Prendiville Auctioneers is delighted to offer for sale by Private Treaty this residential holding of some 49 Acres in one or more lots. The property comprises of an impressive detached bungalow with garage on approximately 0.5 acre site with some 44 Acres of agricultural land with modern farmyard and a derelict farmhouse with an additional parcel of 5 Acres accessed via a right of way within proximity. The holding will lend itself to a variety of buyers and viewing is highly advised, by appointment only. For maps and further details please call - Dillon Prendiville Auctioneers 068-21739.
Rooms
Porch/Entrance Hall - 4.6m x 1.7m
Semi solid flooring, radiator cover, built in storage with hot-press.
Sitting Room - 3.8m x 3.8m
Fitted carpet, solid fuel stove, built in units, overlooking front garden.
Living/Dining Room - 4.9m x 3.0m
Vinyl flooring, Stanley range with back burner, built-in storage and hot-press - beautiful uninterrupted countryside views.
Kitchen - 3.2m x 2.95m
Vinyl flooring, fitted kitchen with tiled backsplash, freestanding electric oven, hob and overhead extractor, plumbed for washing machine and dishwasher, stainless steel sink and rear door access to back garden.
Corridor - 4.2m x 1.1m
Semi solid flooring and attic with Stira.
Bedroom 1 - 3.1m x 2.5m
Laminate flooring and built in recessed sliding robes - overlooking front lawn.
Bedroom 2 - 4.03m x 3.2m
Laminate flooring and built in wardrobe - front aspect.
Bedroom 3 - 4.1m x 3.0m
Laminate flooring and built in wardrobe - rear aspect.
Bathroom - 3.14m x 1.8m
Fully tiled floor to ceiling, wc, whb and shower.
Garden Shed - 1.5m x 1.5m
Block built with galvanised steel roof.
Detached Garage - 8.0m x 5.0m
Block built with pitched tiled roof, water and electricity connected. Garage with double doors with potential vehicle access. Store room and toilet with wc and whb.
Traditional Farmhouse (Derelict) - 13.0m x 6.0m
Pebble and smooth render, pitched roof and corrugated lean-to rear extension.
Lean-to 3 Bay Slatted Unit - 11.5m x 15.0m
With 3 enclosures, front feed barrier and vehicle access/cattle crush.
Enclosed Holding Yard -
Reinforced concrete wall, steel frame and clad roof and sides.
Silage bale concrete yard -
Lean-to 4 Bay - 20.0m x 7.5m
Hay and machinery shed, steel framed and galvanized cladding.
Lean-to Cubicle House - 18.5m x 10.0m
With 2 central passages and enclosed slatted tank with feeding barriers on 2 sides. Steel and block construction with galvanized cladding.
Lean-to - 12.0m x 5.6m
Off the cubicle house with 3 loose boxes with walkway.
BER Details
BER: D2 BER No. 115188849 Energy Performance Indicator: 298.79 kWh/m²/yr
