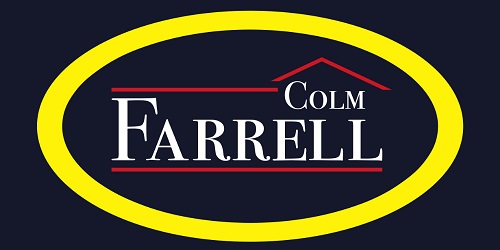Lote 5472589,
(2)
25 Chapel View, Stoneyford, Kilkenny, Co. Kilkenny, R95XF54
Sale Type: For Sale by Private Treaty Farrell Auctioneers, Valuers & Estate Agents Ltd are delighted to bring to the market this five bedroom detached dwelling located at 25 Chapel View, Stoneyford, Co. Kilkenny, 25 Chapel View is an beautiful detached home extending to approx. 1,900 Sq. Ft that effortlessly combines elegance with comfort. This stunning three-story residence boasts five spacious bedrooms, making it perfect for accommodating a growing family's needs. Accommodation includes entrance hallway, siting room, kitchen/dining area, utility, 5 bedrooms (2 en-suite) and a bathroom. The property is a 15-minute drive into Kilkenny city centre. Stoneyford is also within minutes of Junctions 9 and 10 of the M9, allowing easy access to Dublin (1hour 15 minutes), Waterford city (30 minutes). There are many amenities in Stoneyford village, including Scoil Chairáin Naofa primary school, Malzard's Bar, Knockdrinna Café and Walshe's convenience store. Stoneyford is an attractive and engaged community with its own soccer club, running club and many activities operating out of the popular community centre, with its adjacent grass pitch, walking track and children's play area. The property is in close proximity of Thomastown, Kells and Bennettsbridge. The magnificent Mount Juliet Estate and Golf Club is just a 5-minute driveway. We highly recommend viewing this fabulous home which offers a haven of warmth and tranquillity as soon a you step inside. To arrange to view the property please contact Farrell Auctioneers, Valuers & Estate Agents Ltd. on 091 - 632688.
Accommodation
Entrance Hallway - 5.03m (16'6") x 2m (6'7")
This area has tiled flooring and staircase which leads to the first floor. There is also an w.c located under the stairs
W.C - 1.02m (3'4") x 1.06m (3'6")
This area has tiled flooring and contains w.c and w.h.b
Sitting Room - 4.03m (13'3") x 5.07m (16'8")
This area has semi solid flooring and feature marble fireplace with granite hearth
Kitchen Area - 4.02m (13'2") x 3m (9'10")
This area has semi solid oak flooring, fitted kitchen units, gas hob and built in appliances,
Dining Area - 4.09m (13'5") x 4m (13'1")
This area has semi solid oak flooring and French doors which lead to the sun room
Sun Room - 3.01m (9'11") x 3.04m (10'0")
This are has tiled flooring, French doors which lead to the rear garden and French doors which lead to the kitchen/dining area
Utility - 2.04m (6'8") x 1.05m (3'5")
This area has fitted kitchen units with a sink and is plumbed for a washing machine and dryer. There is also a door which leads to the rear of the property.
Landing Area - 2.02m (6'8") x 3.06m (10'0")
This area has carpet flooring and the hot press is located here
Bedroom 1 - 2.09m (6'10") x 2.06m (6'9")
This room is located to the front right of the property and has carpet flooring.
Bedroom 2 - 4.06m (13'4") x 3.01m (9'11")
This room is located to the front left of the property and has carpet flooring and fitted wardrobe units
En - Suite - 1m (3'3") x 2.07m (6'9")
This area has tiled flooring and contains w.c, w.h.b and shower
Bathroom - 2.07m (6'9") x 2.01m (6'7")
This area is has tiled flooring and contains w.c, w.h.b and bath with overhead shower
Bedroom 3 - 3.01m (9'11") x 3.08m (10'1")
This room is located to the rear left of the property and has carpet flooring and fitted wardrobe and drawer units.
Bedroom 4 - 2.06m (6'9") x 3.08m (10'1")
This room is located to the rear of the property and has carpet flooring and fitted wardrobes
Bedroom 5 - 4.07m (13'4") x 4.05m (13'3")
This room is located on the third floor and has carpet flooring, Velux windows, fitted wardrobes and access to the attic.
En-Suite - 1.09m (3'7") x 1.09m (3'7")
This area has tiled flooring and contains w.c, w.h.b and shower unit.
Note:
Please note we have not tested any apparatus, fixtures, fittings, or services. Interested parties must undertake their own investigation into the working order of these items. All measurements are approximate and photographs provided for guidance only. Property Reference :CFLA1023
