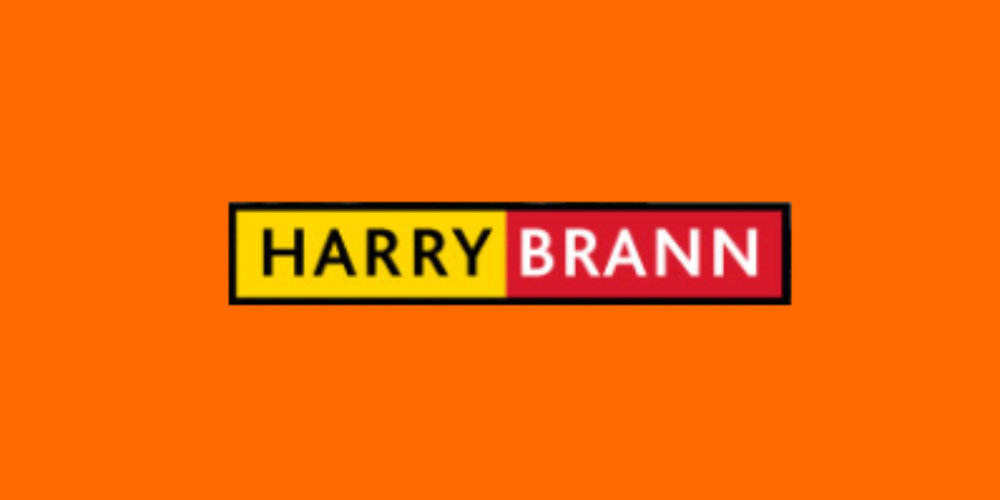批次 5500453,
(1)
Caher House, Caher, Ogonelloe, Co. Clare, V94XTE8
Sale Type: For Sale by Private Treaty
Overall Floor Area: 200 m² Harry Brann Auctioneers offer you the opportunity to acquire a delightful 4 bedroomed residence with detached garage, set on an elevated circa 1.56 acre site, boasting breathtaking views of magical Lough Derg & the surrounding countryside. Located close to the village of Ogonnelloe, circa 6.5kms from Scarriff & only 11kms from the popular lakeside town of Killaloe - Early viewing recommended.
Entrance Hall: 3.91m x 3.09m - Maple timber floor. Carpeted mahogany stairs to first floor. Under-stairs storage. Telephone/Computer Point.
Lounge: 4.90m x 3.77m - Maple timber floor. Wood burning stove in cast iron surround fireplace with tiled insert & granite hearth. Dual aspect picture-view windows overlooking Lough Derg. Coving. Double French doors to formal dining-room. Telephone/computer point.
Formal Dining Room: 4.86m x 3.61m - Maple timber floor. Dual aspect windows to include sliding PVC door to rear garden area. Coving. Access to kitchen/dining area.
Kitchen/Dining Area: 4.28m x 3.88m - Ceramic tiled floor. Fully fitted units to include integrated double oven, induction hob & extractor. Plumbed for dishwasher. Over-counter tiling. Coving.
Utility: 4.08m x 2.86m - Liscannor stone floor. Fully fitted units to include sink & plumbing for washing machine. Rear door access. Wall shelving.
WC: Included Above - Ceramic tiled floor. WC.
Studio/Bedroom 4: 4.22m x 4.06m - Pine timber floor. Coving. Picture-view window overlooking Lough Derg. Arched access to sunroom
En-suite: 4.08m x 1.28m - Ceramic tiled floor & fully tiled around wet area. Electric shower, WC & WHB. Coving.
Sunroom: 4.12m x 4.10m - Pine timber floor. Treble aspect windows with picture-views of Lough Derg. Velux window. Windows temporarily screened for use as a photography studio.
Landing: 2.85m x 1.13m & 2.27m x 1.27m - Pine timber floor. Picture-view window overlooking Lough Derg. Stira stairs access to attic storage space. Side storage area.
Bedroom 1 4.23m x 4.07m Pine timber floor. Dual aspect picture-view windows overlooking Lough Derg. 4-door built-in wardrobes.
Bedroom 2: 4.29m x 4.07m - Pine timber floor. 4-door built-in wardrobes. TV point. Side storage area.
En-suite: Included above - Ceramic tiled floor. WC & WHB.
Family Bathroom: 3.02m x 1.96m Ceramic tiled floor & fully tiled around bath area. Head shower unit over bath, WC & WHB.
Hot-Press: Included above - Fully shelved with immersion & timer.
Home Office: 2.98m x 1.83m - Pine timber floor. Wall shelving.
Master Bedroom: 6.64m x 4.87m - Bright & spacious. Red deal timber floor. Dual aspect picture-view windows overlooking Lough Derg. 3 side storage areas. 4-door built-in wardrobes.
En-Suite: Included above. Wall & Floor tiled. Pump shower off mains, WC & WHB, Mirrored wall cabinet. Radiator towel rail.
Garage: 8.64m x 3.90m - Roll up door & pedestrian side access. Work bench & wall shelving. Stairs to loft area. Pump house with separate access to the rear.
.
