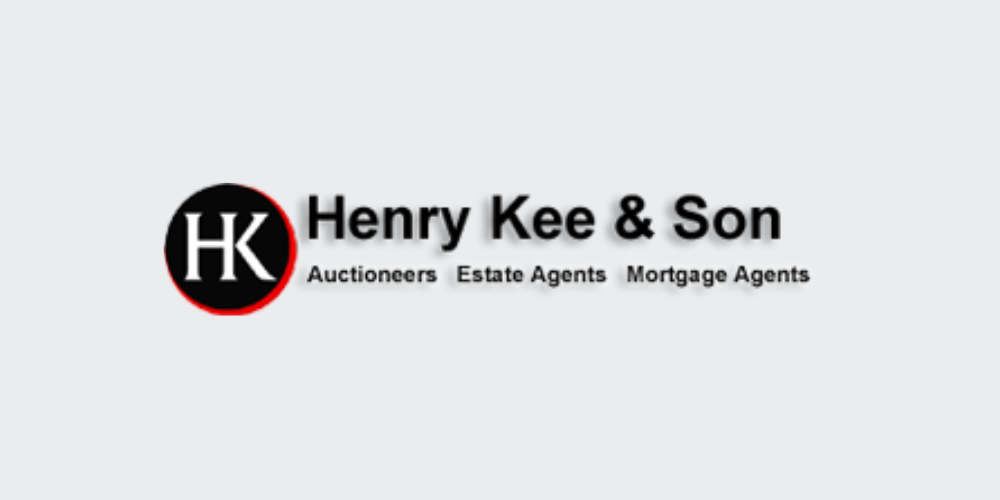ಬಹಳಷ್ಟು 5410651,
52 Blue Cedars, Ballybofey, Co. Donegal, F93KT57
Sale Type: For Sale by Private Treaty
Overall Floor Area: 111 m² We are delighted to bring to the market this three bedroom bungalow in pristine condition, which is located in a peaceful cul-de-sac setting within the high quality Blue Cedars development. The property occupies a large plot, with a wooded area directly behind, creating a very private rear garden. There is also a large detached garage on the property. The property also benefits from a large tarmacked parking area. Internal accommodation comprises a sitting room, kitchen/dining room, a south-facing rear sunroom, utility, 3 bedrooms (one ensuite), plus a family bathroom. Early viewing is recommended, as this property will generate a high level of interest.
Ground Floor:
Hallway:
7.5m x 1.2m
Floor carpeted.
Contains hot press and second wardrobe.
Sitting Room:
4.9m x 3.9m
Open fire with ornate slate fireplace.
South-facing bay window, west-facing windows.
Floor carpeted.
Venetian blinds on all windows.
Kitchen:
5.0m x 4.0m
High and low level wood effect units.
Polished granite worktop.
Five-ring gas hob, chrome-finished extractor fan, twin electrical oven, integrated fridge / freezer, integrated dishwasher – all included.
Floor tiled.
Tiled between units.
Open arch into sunroom.
Sunroom:
4.0m x 3.0m
South-facing overlooking private back garden.
Windows on east‚ south and west sides.
Laminate timber floor.
Recessed ceiling lights.
Utility:
2.2m x 1.7m
Low level kitchen units.
Stainless steel sink.
Washing machine fitted.
Tumble dryer fitted.
Oil burner fitted.
Floor tiled.
Wall tiled above worktop.
Bedroom One:
3.8m x 3.4m
Floor carpeted.
Two windows overlooking front garden.
TV point.
Ensuite:
3.4m x 0.8m
Wash-hand basin.
WC.
Electric Shower.
Floor tiled.
Walls fully tiled.
Gable window.
Bedroom Two:
4.0m x 2.8m
Floor carpeted.
Gable window.
Bedroom Three:
3.7m x 3.0m
South-facing window.
Floor carpeted.
Bathroom:
2.5m x 1.9m
Wash-hand basin.
WC.
Bath.
Shower.
Floor tiled.
Walls fully tiled.
One window.
Chrome bathroom fittings.
Detached Garage:
7.0m x 7.0m
Steel construction.
Concrete floor.
Insulated walls.
Non-drip corrugated roof.
Vehicular door.
Pedestrian door.
Gable window.
Wooden Shed:
In good repair.
