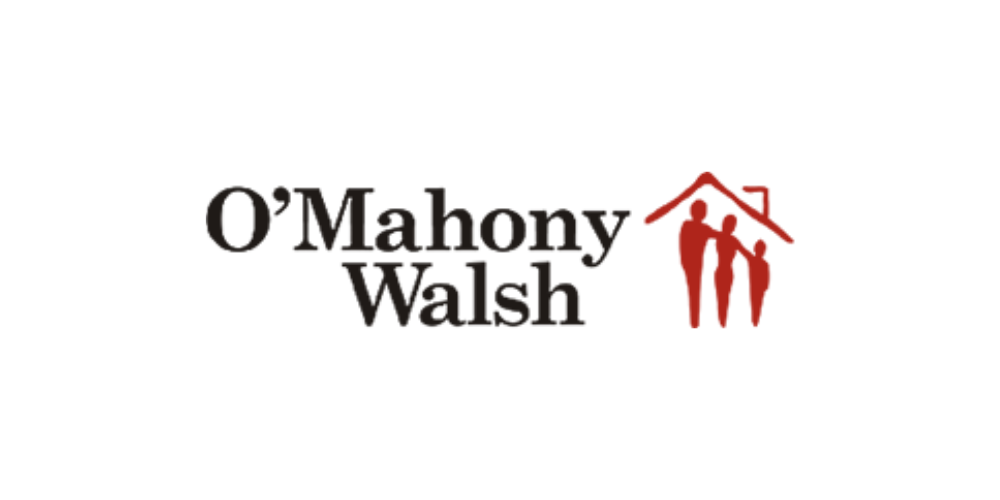ಬಹಳಷ್ಟು 5447887,
(2)
36 Lisheen Fields, Ballincollig, Co. Cork, P31AY04
Sale Type: For Sale by Private Treaty
Overall Floor Area: 159 m² O'Mahony Walsh are proud to present, this magnificent 4-bedroom detached residence in the prestigious development of Lisheen Fields.
No.36 comes finished to an exceptionally high standard and has been superbly decorated and maintained. This home also boasts a beautiful, low maintenance, rear garden.
A two-minute stroll provides access to a mini supermarket, Pharmacy, Doctors Surgery, Creche and Ballincollig Rugby Club. The Ballincollig Regional Park is only a short 5-minute drive and Excellent Primary & Secondary Schools are also within close proximity.
VIEWING IS A MUST
Accommodation Approx.
Dimensions Accommodation Details
Entrance Hallway 4.76 x 2.27 Warm and inviting entrance hallway with access to all accommodation. Spacious hallway with tiled flooring. Fully alarmed.
Living Room 5.65 x 3.38 Double doors open to this beautiful living room. A feature open fireplace gives this room a warm and vibrant atmosphere ideal for spending time with family. Large front aspect bay window offering plenty of natural light.
Guest WC 1.69 x 1.22 Tiled flooring, WC, WHB with vanity unit, mirror and fitted shelf.
Open Plan Kitchen 6.50 x 2.71
Fully fitted kitchen with integrated appliances including a Baumatic fridge freezer, dishwasher, oven, hob, extractor fan, microwave, stainless steel sink, cream fitted units, tiled splashback, and flooring. Rear aspect window overlooking the stunning rear garden and rear access to garden.
/Dining 3.64 x 2.95
Perfect for family gatherings or hosting dinner parties with sliding door rear access to the garden.
Utility 1.68 x 1.49 Tiled flooring, fitted worktop with ample storage, plumbed for washing machine and a side aspect window.
Stairs & Landing 7.03 x 2.04 Carpeted stairs and landing, front and side aspect windows offering plenty of light.
Master Bedroom 4.46 x 3.62 Spacious double bedroom with a large front window overlooking a beautiful green area.
Walk in Closet 1.78 x 1.69 Walk in closet offering ample storage including fitted shelves and drawers
En-Suite 1.83 x 1.78
Fully tiled, power shower, WC, WHB with vanity unit and fitted unit for additional storage.
Bedroom 2 4.03 x 2.99 Large double bedroom with spacious fitted slide robes offering plenty of storage, carpeted flooring and a rear aspect window overlooking the garden.
Family Bathroom 2.79 x 2.04 Fully tiled 4-piece suite, vanity unit, mirror and a side aspect window offering plenty of natural light.
Stairs & Landing 3.30 x 2.31 Carpeted stairs and landing with a skylight Velux window, Stira access to floored attic with ample storage.
Bedroom 3 4.75 x 3.70 Large double bedroom with carpeted flooring and a front aspect window.
Bedroom 4 6.11 x 3.35 Bright and spacious double bedroom with carpeted flooring and double Velux windows offering plenty of light.
Family Bathroom 2.48 x 2.31 Fully tiled, WC, WHB with vanity unit, Mira electric shower and a Velux window offering a flood of light.
GARDEN DETAILS:
Front - Paved cobble lock driveway to front, ample parking to front for two/three cars, gated side access and overlooking a beautiful green area.
Rear - Low maintenance west facing rear garden. Paved cobblelock patio area, garden laid out to lawn with a steel tech shed, fenced and walled in boundaries.
HEATING:
Gas fired central heating
