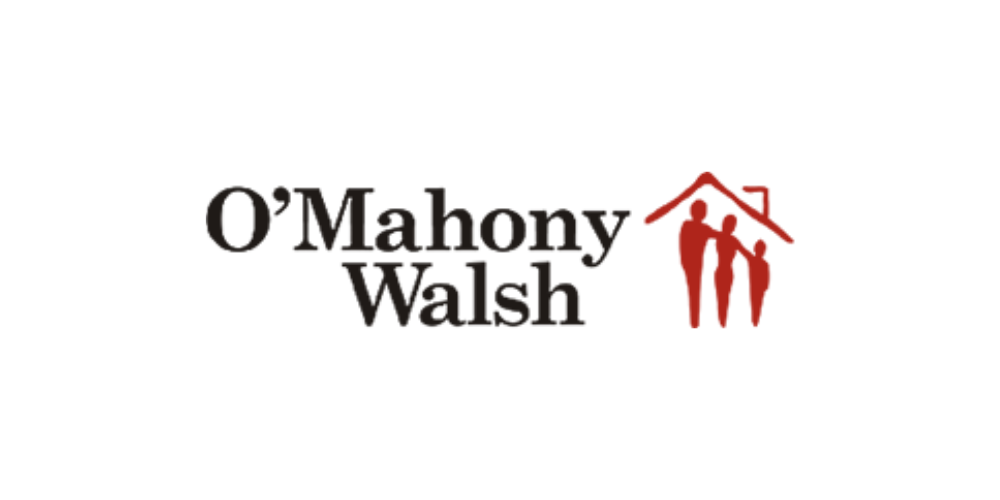ಬಹಳಷ್ಟು 5589004,
13 Park Road, Muskerry Estate, Ballincollig, Co. Cork, P31NT93
Sale Type: For Sale by Private Treaty
Overall Floor Area: 145 m² O'Mahony Walsh welcome to the market this deceptively spacious 4/5-bedroom residence in Muskerry Estate in Ballincollig, perfectly positioned just a short stroll from Ballincollig Town Centre and all the amenities it has to offer.
Featuring a south-facing rear garden, this home provides an abundance of natural light, providing a welcoming and inviting atmosphere. The outdoor space is perfect for relaxation and recreation, making it an ideal retreat for homeowners to enjoy.
Accommodation Approx.
Dimensions Accommodation Details
Reception Hallway 3.09 x 2.21
A spacious porch area opens to an inviting entrance hallway with access to all accommodation.
Living Room 4.10 x 3.31
A perfect space for spending time with family with a feature open fireplace and a large front aspect window offering plenty of natural light.
Open-Plan Kitchen 3.46 x 3.41 /Dining 3.61 x 3.17 / Family Room 3.61 x 3.24
Fully fitted kitchen with a tiled splashback and integrated appliances including a Beko washing machine, Bosch dishwasher, Logik oven, Zanussi hob, Delmore extractor fan, stainless steel sink and a Siemens fridge freezer. Separate pantry area with ample storage. Double door rear access to south facing garden.
Spacious family room ideal for entertaining guests or hosting dinner parties with a large rear aspect window offering plenty of light.
Bedroom/Study/ playroom 4.79 x 2.58
This room provides a versatile space that can be utilised as a spare bedroom, play area or a home office with its own private front access and guest WC. Large front aspect window offers plenty of light.
Guest WC 1.52 x 0.90
WC & WHB.
Stairs & Landing
Carpeted stairs. Hot press on landing with shelved storage. Stira attic access.
Master Bedroom 3.86 x 3.46
Spacious double bedroom with a large rear aspect window offering plenty of natural light, fitted wardrobes with ample storage, enclosed shower unit with an electric shower and a standalone sink.
Bedroom 2 3.46 x 3.31
Double bedroom with fitted wardrobes and a large front aspect window. Stira attic access to fully floored attic with ample storage.
Bedroom 3 3.46 x 2.66
Double bedroom with a front aspect window, fitted storage closet with shelving. Stairs leads to floored attic offering additional storage.
Main Bathroom 2.32 x 2.01
3-piece suite with shower overhead, tiled flooring, partly tiled walls, rear aspect window and fitted shelving unit.
Bedroom 4 3.00 x 2.35
Bright single bedroom with a front aspect window and fitted storage closet.
Washroom 2.67 x 2.01
Standalone shower unit with electric shower, WC, WHB, rear aspect window and storage cupboard.
GARDEN DETAILS:
Front - Concrete driveway with parking for 2 cars with walled in boundaries.
Rear - This south facing rear garden boasts a large, sheltered decking area, ideal for hosting summer BBQ's and entertaining guests. Walled in boundaries and mature shrubbery provides privacy and security. Additionally, there is a block built shed offering ample storage. This garden is perfect for those who enjoy outdoor living and entertaining with its south-facing orientation it ensures plenty of sunlight, ideal for gardening and relaxation.
HEATING:
Oil central heating
