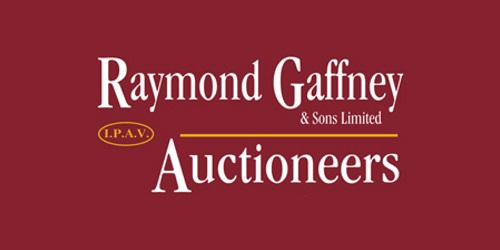Lote 2,
35 Woodlands Park, Arklow, Wicklow
C. 100 M² SEMI DETACHED 3-BEDROOM / 2½ BATHROOM FAMILY HOME LOCATED IN A SMALL CUL-DE-SAC AREA OF THIS POPULAR DEVELOPMENT. WITH NATUREAL GAS HEATING, uPVC DOUBLE GLAZING AND PARKING FOR TWO CARS. IDEAL FIRST TIME BUYER HOME.
Accommodation
Ground Floor Accommodation
ENTRANCE HALLWAY (3.59M x 1.90M)
With tiled floor and carpeted stairs to first floor.
KITCHEN/DINING ROOM (3.30M x 4.88M)
With fully fitted shaker style kitchen incorporating sink, extractor hood, 4 ring Gas Hob & Oven. With tiled splash backs & and tiled floor. Location of the Gas Boiler.
SITTING ROOM (5.40M x 4.44M)
Large bright room with laminate flooring, timber & tiled open fireplace (plumbed for Gas) and sliding patio doors through to rear garden.
GUEST WC (1.76M x 1.800M)
With white suite wc/whb, and tiled floor. Under stairs storage.
First Floor Accommodation
LANDING (2.88M X 2.30M)
With carpeted stairs and landing area. Location of hot press and attic access.
BEDROOM 1 (3.37M x 2.30M)
Located to the front of the property with carpeted flooring and double door built in wardrobe.
BEDROOM 2 (4.64M x 2.50M)
Located to the front of the property with carpeted flooring and double door built in wardrobe.
BEDROOM 3 (3.83M x 4.32M)
Located to the rear of the property with carpeted flooring and 3 door built in wardrobe.
EN-SUITE (2.34M x 1.23M)
With wc, whb and built in shower unit (Triton T90sr electric shower). Tiled shower & floor.
Mirror over sink with shaver light.
BATHROOM (2.612M x 1.860)
With white suite, wc/whb/bath. Over bath shower mixer and half shower door. Tiled floor and tiled around bath. Mirror & shaver light point over sink.
GARDENS
Open plan front garden with off street parking for two cars.
Split level east facing rear garden. Concreted area outside back door and side entrance, step up to a lawned
area at upper level. Mix of timber fenced and concrete wall boundaries.
SERVICES
ESB, Water & Sewerage – general mains supply.
External Windows & Doors – uPVC double glazed throughout & hardwood front door.
Heating System – Natural Gas Central Heating System
BER – C1 (BER Number: 101055325)
GENERAL
No. 35 Woodlands Park is set in a small cul-de-sac area of this popular mature development. The property
comes onto the market in good condition. Woodlands is located to the west of Arklow Town Centre, this
location offers easy access onto the N.11/M.11. The Woodlands development is a short walk from major supermarkets, schools, church and Town Centre. IDEAL FIRST TIME BUYER/STARTER HOME.
DIRECTIONS
Co -ordinates:
Eircode: Y14PT32
BER Details
BER: C1 BER No.101055325 Energy Performance Indicator:173.75 kWh/m²/yr
