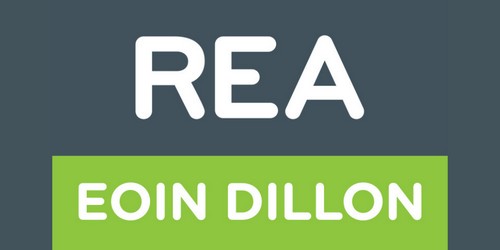Lote 5646016,
(1)
3 Glengowan, Silvermines, Nenagh, Co. Tipperary, E45FW65
Sale Type: For Sale by Private Treaty REA Eoin Dillon are pleased to introduce this four bedroom detached bungalow in the heart of Silvermines village ,9km from Nenagh town centre and just a short drive from the M7 Motorway.
The property requires refurbishment and modernisation but in the right hands could be an exceptional home.
The accommodation comprises of an entrance hallway with lino flooring. This leads you to the living room which has lino flooring and a solid fuel stove. The kitchen/dining room is to the rear of the property and features lino flooring, fitted kitchen units, solid fuel stove, tiled splashback, is plumbed for a dishwasher and has access to the rear of the property. The utility room has lino flooring, is plumbed for a washing machine and has access to the rear garden. There are four bedrooms in this residence, three of which have carpeted flooring and the fourth bedroom has timber flooring. One of these bedrooms has the benefit of an en-suite bathroom and two other bedrooms has fitted wardrobes. The main bathroom has lino flooring, partially tiled walls, bath with overhead electric shower, W.C. and W.H.B.
Externally this property has a rear garden and sheds.
This property has excellent potential for a family to modernise and put their own stamp & design on the property to complete the transformation.
Viewing recommended.
Entrance hallway - 2.66m (8'9") x 1.9m (6'3")
Lino flooring
Living room - 4.92m (16'2") x 3.04m (10'0")
Lino flooring and solid fuel stove
Kitchen/Dining room - 4.7m (15'5") x 4.41m (14'6")
Lino flooring, fitted units, solid fuel stove, tiled splashback, plumbed for dishwasher & access to the rear garden
Utility room - 3.99m (13'1") x 2.9m (9'6")
Lino flooring, plumbed for washing machine & access to the rear
Bedroom 1 - 2.76m (9'1") x 2m (6'7")
Timber flooring
En-suite bathroom - 2.82m (9'3") x 1.66m (5'5")
Fully tiled, shower, W.C & W.H.B
Bedroom 2 - 3.83m (12'7") x 2.94m (9'8")
Carpeted flooring & fitted wardrobes
Bedroom 3 - 3.89m (12'9") x 2.79m (9'2")
Carpeted flooring & fitted wardrobes
Bedroom 4 - 4.44m (14'7") x 2.01m (6'7")
Carpeted flooring
Bathroom - 3.09m (10'2") x 2.07m (6'9")
Lino flooring, partially tiled walls, bath with overhead shower, W.C. & W.H.B.
Directions
From Nenagh take the Ciamaltha Road and follow the signs to the Silvermines village. When you enter the Silvermines village continue onto Main Street. At the church turn right onto Old road. Take the next left & the property will be on your right identified by our For Sale sign. Eircode: E45 FW65
Notice
Please note we have not tested any apparatus, fixtures, fittings, or services. Interested parties must undertake their own investigation into the working order of these items. All measurements are approximate and photographs provided for guidance only.
