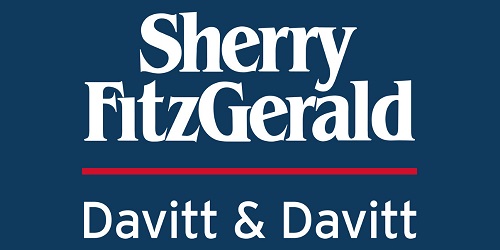Lote 5620769,
Seery's Land, Castletown, Delvin, Co. Westmeath, N91FF04
Available From: Immediately Detached House on 26.87 Acres of Mixed Use Residential and Agricultural Lands For Sale, Available in 3 Lots
PROPERTY SUMMARY
Lot 1: 2,400 ft2 approx. five bed detached house on a 0.7-acre approx. site. With a large selection of farm buildings to the rear.
Lot 2: 23 Acres approx. agricultural lands. Situated directly behind the house and farm buildings.
Lot 3: 3 Acres approx. of zoned residential land with 230 metres of road frontage. Zoned under the 2021-2027 County Development Plan.
Lot 4: Entirety
DESCRIPTION
An ideal opportunity to purchase a residential detached house with 23 acres of agricultural land and 3 acres approx. of zoned residential development land. Situated close to the town centre of Delvin on the N51, just off the N52, 25 minutes to the M3 and 1 hour to Dublin.
FEATURES
- Prime Location
- Walking Distance Town Centre
- Detached 5 Bed House
- OFCH
- Granny Flat with Own Entrance
- Selection of Outbuildings & Yard
- 23 Acres of Agricultural Lands
- 3 Acres of Zoned Residential Development Land
Detached House Accommodation
Ground Floor
Entrance Hall 3.3m x 4.9m (10'10" x 16'1"):
Cloakroom
Sitting Room 4m x 4m (13'1" x 13'1"):
Front Aspect, door to Lounge and double doors to Living Room.
Living Room 4m x 5m (13'1" x 16'5"):
Rear aspect, double doors to Sitting Room.
Kitchen 4.5m x 3.4m (14'9"x 11'2"):
Rear aspect, door to Dining Room.
Utility Room 2.6m x 3.4m (8'6" x 11'2"):
Door to rear.
Dining Room 3.8m x 5.5m (12'6" x 18'1"):
Front aspect, door to Kitchen.
Guest WC 2m x 1.1m (6'7" x 3'7"):
Granny Flat with Separate Entrance
Lounge 4.6m x 3.5m (15'1" x 11'6"):
Front aspect, door to Sitting Room.
Bedroom One 3.5m x 2.5m (11'6" x 8'2"):
Ground floor, side aspect.
Bathroom 2m x 1.9m (6'7" x 6'3"):
Ground floor.
First Floor
Landing 3.3m x 5m (10'10" x 16'5"):
Hot-press, access to floored attic.
Bedroom Two 3.6m x 4m (11'10" x 13'1"):
Built in wardrobes, front aspect.
Bedroom Three 4m x 2.9m (13'1" x 9'6"):
Front aspect.
Bedroom Three 4m x 4.6m (13'1" x 15'1"):
Rear aspect, en-suite bathroom.
Bathroom 3.4m x 2.8m (11'2" x 9'2"):
Bedroom Five 4m x 4.6m (13'1" x 15'1"):
Rear aspect.
Overall Floor Area 222sq.m. / 2,389sq.ft.
Outbuildings
Garage 5.5m x 8m (18'1" x 26'3"):
Boiler House 5.5m x 2m (18'1" x 6'7"):
Stables/Farm Building 9m x 17m (29'6" x 55'9"):
FIXTURES & FITTINGS:
The property is being sold with all remaining fixtures, fittings and furniture
TENURE:
For Sale Freehold
VIEWING:
Strictly by Private Appointment.
PRICE ON APPLICATION
