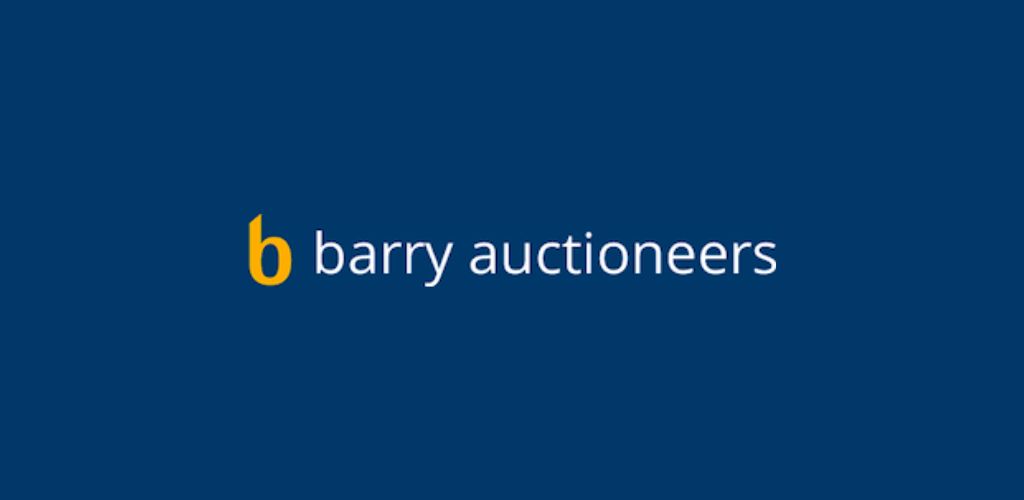Lote 5673083,
Lissard, Burnfort, Mallow, Co. Cork, P51RF20
Sale Type: For Sale by Private Treaty
Overall Floor Area: 303 m² BARRY AUCTIONEERS & VALUERS are delighted to bring to the market this stunning 6-bedroom home in Burnfort, only a short drive from Blackpool on the Cork-Mallow Road.
Standing at 3,272 sq ft and on circa two thirds of an acre, this modern home is encompassed by a myriad of shrubbery, manicured lawns, patio areas and even a paddling pool to cool down in on those warm summer days.
Stepping inside, this gorgeous home comprises of 6 bedrooms, 2 ensuite and 2 walk-in closets, together with two other bathrooms, kitchen/dining/sitting room, utility room, formal dining room & sitting room, conservatory, office, storage press and large carpeted attic. The main bedroom ensuite is very generous in size and boasts a shower, and a separate jacuzzi bath.
The surrounding garden offers a storage shed, timber decking with pool, 2 patio areas, dog kennels & pump house. The property has it's own water well, septic tank, and the house is fuelled by kerosene oil heating.
Mallow offers a myriad of amenities such as shops, schools, opticians, dentists, GPs, coffee shops, swimming pool, sports clubs, youth clubs, and much more, as well as the train line connecting you even further. Blackpool Shopping Centre is also nearby, expanding the range of services and convenience.
This is a "must see" property with so much more to show and tell.
Please contact Johnny O'Connor of Barry Auctioneers to arrange your appointment.
ACCOMODATION:
L-Shaped Kitchen/Living Room -
7.12m x 6.066m + 3.02m x 4.84m
Solid oak floor, quartz counter-top, radiator, and raised stovax wood burning stove.
Conservatory - 4.43m x 4.41m
Solid walnut flooring, radiator, and blinds.
Hallway - 5.27m x 2.18m
Solid maple flooring, radiator.
Formal Dining Room - 4.17m x 3.02m
Carpet, radiator.
Utility - 2.35m x 2.62m
Storage, fridge freezer, washer and dryer, tiled.
Sitting room - 6.37m x 3.91m
Stovax wood burner, solid maple floor, radiator.
Downstairs Bathroom - 3.67m x 0.87m
2-piece suit, tiled, radiator.
Office/Playroom - 3.18m x 2.81m
Radiator, laminate wood flooring.
Main Bedroom - 4.86m x 5.62m
Semi-solid oak flooring, radiator.
Walk-in Closet - 3.06m x 2.28m
Wood floor, radiator, built in units.
Ensuite - 3.01m x 2.93m
4-piece suit, radiator, jacuzzi bath, and separate shower.
Hallway - 5.674m x 5.68m
Carpet, radiator.
Upstairs Bathroom - 2.84m x 2.21m
Bath, triton shower, 3-piece suit, radiator, and tiled.
Bedroom 2 - 4.29m x 2.73m
Timber floor, radiator.
Bedroom 3 - 4.16m x 3.12m
Timber floor, radiator.
Bedroom 4 - 4.13m x 5.32m
Timber floor, radiator.
Walk-in Wardrobe - 1.87m x 1.14m
Shelved, wood floor, radiator.
Ensuite - 1.05m x 2.67m
3-piece suit, electric shower, radiator.
Bedroom 5 - 4.19m x 4.15m
Wood floor, radiator.
Storage Room - 2.35m x 1.13m
Press with water system.
Attic - 2.31m x 6.17m
Stira staircase, full standing area, carpeted throughout.
Bedroom 6 or office - 4.21m x 2.31m
Carpet, radiator.
OUTSIDE -
Site c 0.65 of an acre
Patio 1: 5.03m x 13.2m.
Patio 2: Quarter circular shape 5.27m in radius - high-chair with 4 stools.
Decking with dipping pool: 4.33m x 10.01m.
Storage shed: 4.33m x 10.01m.
Dog kennels.
Bio filtration unit
Boundary fence.
Hedging - selection of hedging including laurels, variegated privet, and Portuguese laurel. Mature box hedging, flower beds with mixed shrubs, and several species of trees throughout.
