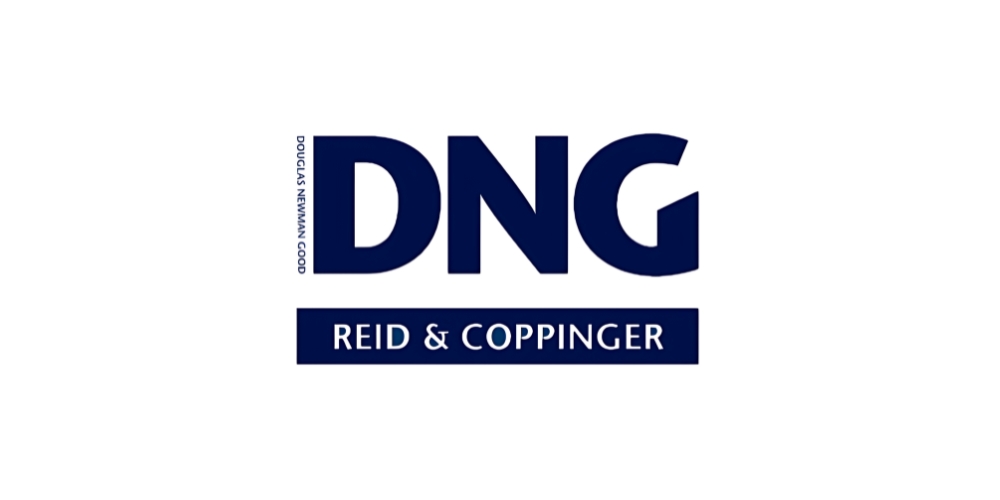Lote 5971040,
(d1)
88 Viewmount Park, Waterford City, Co. Waterford, X91WDP7
Description
No. 88 Viewmount is a spacious detached, family home situated in the mature sought after residential estate of Viewmount Park just off the Dunmore Road on the eastern side of the city.
This superb family home is situated near to the entrance of the estate and offers generous living space with having the benefit of everything on your doorstep . The property consists of entrance hallway, livingroom, sittingroom / diningroom, kitchen / diner, master bedroom with ensuite / wetroom. On the first floor there are two double bedrooms and shower room. The property has the benefit of gas fired central heating and uPVC double glazing windows throughout. The property is situated on a large private site surrounded by mature gardens and shrubbery. Within minutes' walk to a host of amenities such shopping centres, parks, restaurants, and bars.
Location
Viewmount Park is located on the Dunmore Road in Waterford's Eastern suburbs. Adjacent to University Hospital Waterford, the property is also in easy walking distance of an abundance of local amenities including the Tesco and Ardkeen shopping centres and a host of local bars, restaurants and sports and leisure facilities. The property location also allows for easy access to the City Centre and all other routes via the outer ring road. The property is also on a main bus route with a bus stop at the entrance to the development.
Gardens
To the front garden in lawn with mature shrubbery and large cobblelock driveway with parking for five cars.
To the rear west facing private garden in lawn with patio and mature shrubbery.
ASKING PRICE €395,000
FOR FURTHER INFORMATION AND VIEWING DETAILS PLEASE CONTACT JOINT AGENTS
DNG REID & COPPINGER AUCTIONEERS 051852233
Or
MANOR PROPERTIES 051 304911
Entrance Hall 4.12 x 1.51. Solid timber flooring
Living Room 4.11 x 5.25. Solid timber flooring. Marble fireplace with gas fire insert. Venetian blinds and curtains to windows. Coving to ceiling. Recess lighting.
Dining Room/sitting Room 5.84 x 4.75. Solid timber flooring. Venetian blinds to windows. Coving to ceiling. Recess lighting
Kitchen/Diner 6.74 x 4.19. Fitted kitchen with tiled splashback, integrated double oven & gas hob. Blinds to window. Tiled flooring.
Master Bedroom 5.44 x 3.41. Solid timber flooring. Fitted wardrobes. Curtains to window. Recess lighting.
Ensuite / Wet room 2.71 x 2.65. Tiled flooring and walls to ceiling. WC, WHB, electric shower.
First Floor
Bedroom2 4.13 x 4.60. Carpet flooring. Fitted wardrobes. Curtains to window.
Bedroom 3 3.82 x 3.71. Timber flooring. Fitted wardrobes. Recess lighting.
Shower room 2.06 x 1.95. Wc WHB with vanity unit and Shower. Tiled flooring & walls to ceiling.
