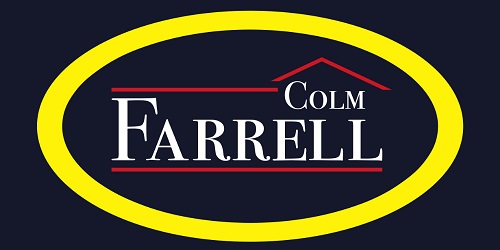Lote 5674630,
The Mill House, Old Road, Abbeyknockmoy, Co. Galway, H54XH34
Sale Type: For Sale by Private Treaty
Overall Floor Area: 137 m² Farrell Auctioneers, Valuers & Estate Agents Ltd. are delighted to bring to the market " The Mill House" Abbeyknockmoy, Co. Galway. This is a beautiful, refurbished house of historical significance, extending to approx.1,475 sq. ft. on a large site extending to approx. 3.55 acres.
Originally a Mill-house, built in the 1800's offering character and charm, the house has been renovated to a high standard. This property is in an idyllic location less than 500 meters along a footpath to the village of Abbeyknockmoy, which has a broad range of amenities for everyday living.
This 5-bedroom dwelling has an entrance hallway, sitting room, kitchen, dining room, utility and a family bathroom. There is a large spacious private garden to the front of the house leading out to an orchard garden alongside the river Abbert. There is a significant out-building with a large loft attached to the house and also two additional separate sheds originally used as stables in the adjoining plots all of which offer potential for development.
There are stunning views from the house of the Cistercian Monastery, the River Abbert and the Mill.
THE VILLAGE
Abbeyknockmoy is a 17-minute drive from the town of Tuam and has close access to the M17/M4 motorway leading to Galway city.
The village has many amenities, including a primary school, church, doctor's office, credit union, post office, petrol station/shop, take-away and a 5 km recreational cycle and walkway. There is a daily reliable bus service to Galway city and to the secondary schools that serve the village.
Its community spirit is enhanced with the advantage of the town's Soccer Club, GAA Club and grounds, Community Hall and Playground.
THE MILL: HISTORY & DESCRIPTION
Situated on the banks of the river Abbert the former 3-storey corn mill, built c.1830, had significant, social, economic and historic importance to the town of Abbeyknockmoy. The mill, now in ruin, contains many of its original mechanical features.
This building and site are unique as it is listed as being one of the potential sites for hydroelectricity generation in Co. Galway. The Irish Hydro Power Association quoted it as "being one of a few potential inland sites for hydroelectricity in Galway'.
Viewing is highly recommended!
Accommodation
Entrance Hallway - 1.05m (3'5") x 6.05m (19'10")
This area has a carpeted staircase which leads to the first floor, there is under stair store and the doorways leading to the sitting and dining rooms
Sitting Room - 3.02m (9'11") x 5.03m (16'6")
This area has wood effect laminate flooring, double aspect south east and north west facing windows, feature antique fireplace with cast iron insert and solid fuel stove on tiled hearth.
Dining Room - 3.02m (9'11") x 5.02m (16'6")
This room has tiled flooring and antique slate fireplace
Kitchen - 4.09m (13'5") x 3.09m (10'2")
This area has tiled flooring, solid fuel Stanley stove with back boiler, free standing kitchen units with Belfast sink and mixer tap. The hot press is also located here. There is also leaded glass doors leading to to the utility.
Utility - 3.02m (9'11") x 3.09m (10'2")
This area has tiled flooring, and incorporates larder room and is plumbed for washing machine and dryer. Access to the attic is also from his area.
Landing Area - 5.04m (16'6") x 1.08m (3'7")
This area has carpet flooring and south east facing windows and access to the attic.
Hallway - 1.01m (3'4") x 2.04m (6'8")
This area has carpet flooring, north facing windows with views of Abbey.
Bathroom - 2.04m (6'8") x 2.01m (6'7")
This area is tiled floor to ceiling, and contains bath, shower unit, w.c, w.h.b, and wall mirror with shaving light unit.
Bedroom 1 - 3.07m (10'1") x 2.09m (6'10")
This area area has semi solid oak flooring, south west facing windows with internal shutters, working fireplace with antique cast iron fireplace with mantle and Liscannor stone hearth.
Bedroom 2 - 3.02m (9'11") x 2.07m (6'9")
This room has wood effect laminate flooring, fitted wardrobes and north facing windows.
Bedroom 3 - 2.06m (6'9") x 3m (9'10")
This room has solid pine flooring, fitted wardrobes and south west facing windows.
Bedroom 4/Office - 2.06m (6'9") x 3.01m (9'11")
This room has semi solid oak flooring, fitted wardrobes and south east facing window.
Bedroom 5 - 3.03m (9'11") x 2.06m (6'9")
This room has semi solid oak flooring, south east facing windows and built-in wardrobe
Note:
Please note we have not tested any apparatus, fixtures, fittings, or services. Interested parties must undertake their own investigation into the working order of these items. All measurements are approximate and photographs provided for guidance only. Property Reference :CFLA1090
