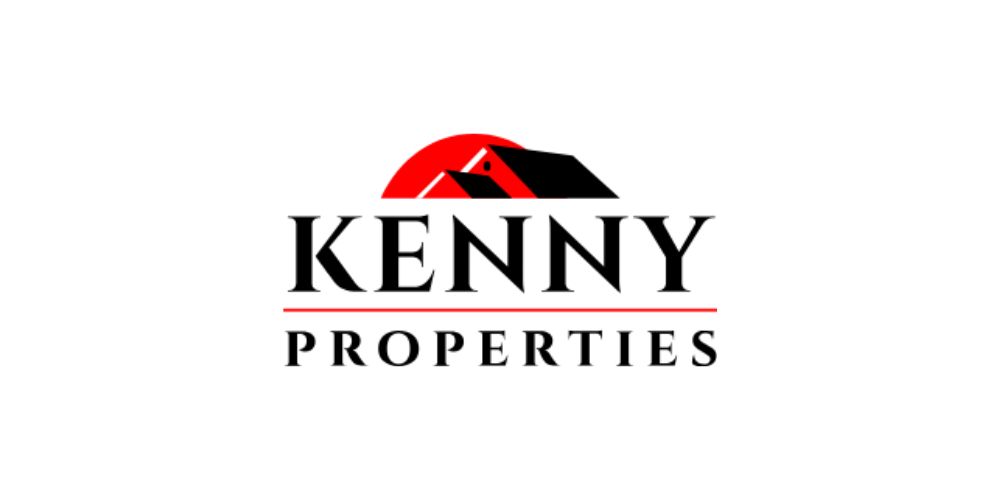Lote 6256751,
18 Chancery Close, Tullamore, Tullamore, Co. Offaly, R35NW18
Just a short distance from Tullamore town centre, this well-maintained 3-bedroom semi-detached home offers bright, well-proportioned accommodation throughout. Heated by solid fuel only, it features a Stanley range in the kitchen and an open fireplace in the living room, giving the home a warms and comfortable feel.
The ground floor comprises a welcoming entrance hallway with tiled flooring and a convenient guest WC. The kitchen/dining area includes a fitted kitchen with integrated electric hob and cooker, a solid fuel Stanley range, and direct access to the rear garden. The living room is cosy and inviting, finished with a wood floor and open fireplace.
Upstairs, there are three-bedrooms - two to the front and one to the rear - all with carpet flooring. The main bedroom includes built-in sliderobes, and the fully tiled bathroom is fitted with a bath, WC, and WHB. The attic is accessible via a Stira, offering additional storage potential.
Outside, the rear garden provides excellent outdoor space with a decking area, large shed and convenient side access.
Tullamore is a thriving town offering a full range of amenities including supermarkets, shops, cafes, schools, healthcare services, sports facilities, and excellent transport connections by rail and motorway.
Accommodation:
Entrance hallway: 4.49m x 1.82m, tiled floor, guest WC off.
Kitchen/dining room: 2.55m x 5.40m, tiled floor, fitted kitchen, integrated electric hob & cooker, solid fuel Stanley range, access to rear of property.
Living room: 3.62m x 3.45m, wood floor, open fireplace.
Guest WC: 1.60m x 0.72m, tiled floor, WC, WHB.
Stairs: carpet floor.
Landing: carpet floor, access to attic via Stira.
Bedroom 1: 2.72m x 3.31m, carpet floor, sliderobes, rear facing.
Bedroom 2: 3.64m x 2.84m, carpet floor, front facing.
Bedroom 3: 2.62m x 2.45m, carpet floor, front facing.
Main bathroom: 1.70m x 1.98m, tiled floor, WC, WHB, bath.
Back garden: Decking area, large shed, side access.
