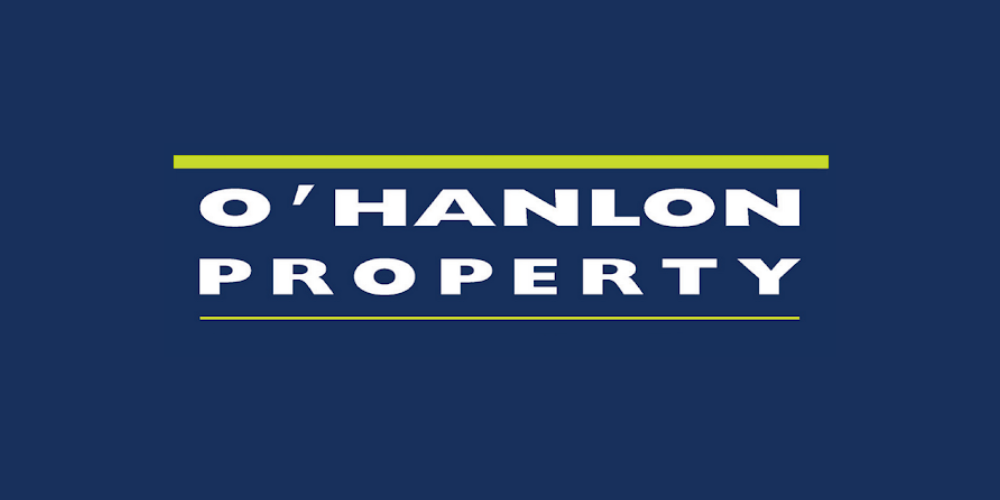Lote 6282189,
1 Beech Drive, Parnell Street, Carrickmacross, Co. Monaghan, A81DX32
The property comprises a semi detached, 4 bedroom, two storey corner residence presented in immaculate condition throughout, having been built approx. 30 years. The well laid out accommodation includes two bedrooms with ensuite shower rooms, one of which is downstairs There is ample car parking and garden to front with enclosed patio and split level garden to rear with garden shed and glasshouse and there is a secure side access.
Location
Situated in an outstanding location in the town centre of Carrickmacross, Beech Drive is a small enclave of extremely well kept homes only minutes walk from the Main Street. The town bypass is within easy reach and the M1 Motorway is only 20 minutes drive.
Carrickmacross offers a wide variety of facilities including shops, schools and many leisure pursuits. There are daily commuter bus services from the main street to Dublin and Dundalk operating several times per day.
Accommodation
108 Sq M (1,165 Sq Ft)
Entrance hallway-
Teak front door with attractive stained glass panels,
understairs storage
Sitting room- 6.8 x 3.7
Fireplace with decorative timber and marble surround,
ceiling coving and centrepiece, bay window, double french doors to:
Dining room- 5.5 x 3.4
Kitchen good range of dark oak fitted units, hob, oven,
fridge/freezer, patio door to rear garden
Downstairs wc whb
Bedroom 1 - 5.6 x 2.5
Double bedroom
Ensuite shower room with Triton electric shower, whb, wc,
plumbed for washing machine
First floor
Spacious landing
Bedroom 2- 4.0 x 3.4
Double bedroom, fitted wardrobes
Ensuite shower room with Triton power shower, wc, whb, fully tiled walls
Hot press with dual immersion
Bathroom with bath, wc, whb, fully tiled walls, velux roof window
Bedroom 3- 3.7 x 2.8
Double bedroom, fitted wardrobes
Bedroom 4- 3.0 x 2.1
Single bedroom, fitted wardrobes
External -
Garden to front, Cobble lock paving with space for two cars
Enclosed split level garden to rear, Patio area, Garden shed,
Glasshouse
