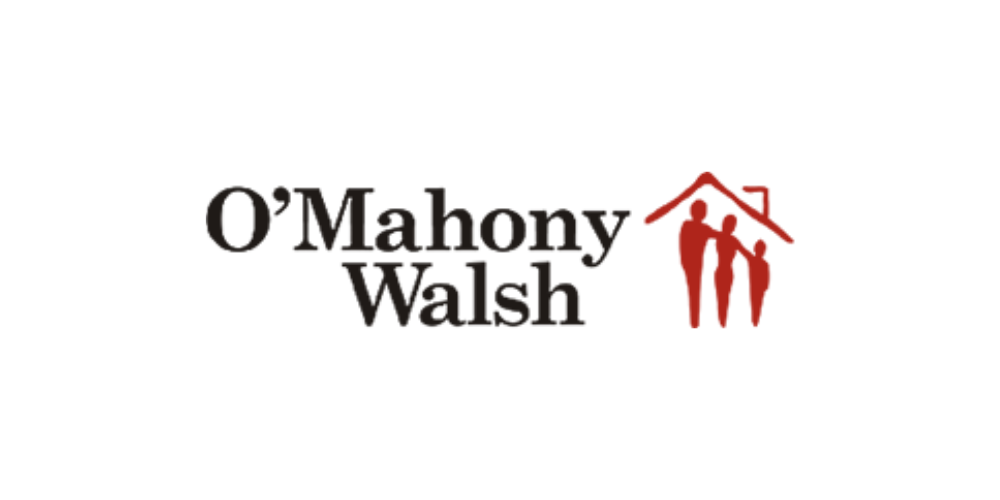Lote 6271056,
Templebryan South, Clonakilty, Clonakilty, Co. Cork, P85ED00
• Fantastic location, close to all amenities in the vibrant town of Clonakilty.
• Spacious floor plan perfect for a growing family.
• The property sits on over 1/3rd of an acre and has a large garden with mature shrubbery.
• Panoramic views of the surrounding countryside.
• Eco-friendly design with solar panels.
This spacious 5-bedroom detached residence spans approximately 218 sqm offering an exceptional blend of comfort, elegance, and convenience. This homes features include an eco-friendly design with solar panels & the garden is enriched with mature shrubbery. Ideally located, the home is just a 5-minute drive from the vibrant town of Clonakilty—providing the perfect balance between peaceful suburban living and easy access to amenities. Whether you're seeking a perfect balance between tranquil rural life and convenience, this stunning home delivers it all.
Accommodation Details
Entrance Hallway -
Warm and inviting entrance with practical and stylish flooring. Access to all accommodation.
Sitting Room - 4.9m X 3.8m
Cozy and bright room with timber flooring. Marble feature fireplace and tiled insert with dual aspect windows.
Kitchen & Dining - 5.9m X 3.8m
Light filled double aspect room with views to the garden. White fitted kitchen with ample storage. Tiled flooring and dining nook create a practical family space.
Lounge - 4.6m X 3.9m
Bright spacious room with front aspect windows and timber flooring. Marble surround fireplace & hearth creates a perfect family lounge.
Utility Room - 2.7m X 2.1m
Functional utility room with ample fitted storage and tiled flooring. Plumbed for washer & dryer. Door to back garden.
Guest W.C - 1.6m X 1.1m
WC & wash hand basin, tiled splashback and mirror.
Bathroom - 2.6m X 1.8m
Tiled Bathroom with bath, separate enclosed shower, WC, hand basin and mirror.
Bed 1 - 3.2m X 2.6m
Downstairs bedroom with views to the rear garden. This room is a great flexi-space option for home office/study.
Bed 2 - 4.6m X 4.0m Large and spacious double bedroom with front aspect bay window. Ample storage available with full length fitted wardrobes & a WIC.
Stairs & Landing
Carpeted stairs to first floor landing with under stairs storage. First floor landing also has separate storage closet as well as a storage room on same floor. Access to all upstairs accommodation.
Bedroom 3 – Primary Bedroom 6.50m X 4.00m
Impressive large master bedroom with carpeted flooring and rear aspect Velux window and front aspect dormer window.
En-Suite 2.20m X 2.00m
WC, wash hand basin, tiled floor and separate corner shower with rear aspect Velux window.
Shower Room 2.4m X 2m
WC, wash-hand basin, tiled floor and separate shower. Storage Room 2m x 2m Fantastic space for storing seasonal decorations/additional towels & linens.
Bedroom 4 5.5m X 3.5m
Spacious double bedroom with carpeted flooring with front aspect dormer window and rear aspect Velux window.
Bedroom 5 4.6m X 3.7m
Double bedroom with carpeted flooring and front aspect window.
Garden Details
The property sits on over 1/3rd of an acre. The front garden is partially laid to lawn and has ample parking. The rear garden has a hardscaped patio area and is surrounded by mature trees and shrubs. A shed provides additional outdoor storage.
Heating Oil fired central heating
BER Details
BER: B3 BER No. 103034856
Services Mains Water & Sewerage
