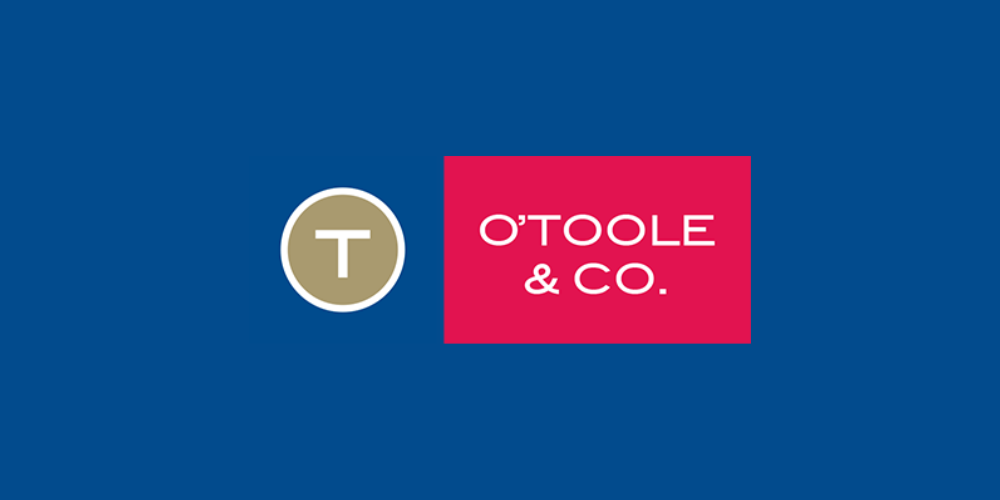Lote 6282713,
Deerpark, Ballyglass, Claremorris, Co. Mayo, F12Y5N3
LOCATION
This rural peaceful and private location is located close to the famous Ballintubber Abbey and Moorehall. The excellent retail, business and leisure amenities of Castlebar or indeed Westport are located within a convenient drive. Both locations offer connections to main rail services to Dublin and beyond. In addition, Ireland West Airport is located just 48kms away and takes just 45 minutes by car. Shannon Airport is 136kms and takes about 1 hour and 30 minutes, while Dublin is within 3 hours.
County Mayo is a hugely popular location. Positioned on the Wild Atlantic Way and having significant Atlantic coastline, the scenery is spectacular. It is close to Galway City and Connemara and offers an abundance of recreational pursuits which include world class game fishing on numerous lakes and rivers including The River Moy, Lough Corrib, Lough Mask and Lough Conn. Blue Flag beaches, hill walking/hiking, horse riding, sailing and golf.
DESCRIPTION
A truly magnificent water fronting home on an exceptional 10.18 acre site overlooking Lough Carra. Built c. 15 years ago by the current owner and designed by award winning Architects. The property is a modern open plan home extending to 341 sq.m. Built to an exacting standard with an exceptional level of finish throughout.
It is no exaggeration to state that this is likely to be the very best home on the market in County Mayo or indeed in the west of Ireland. If you are seeking water frontage, privacy and a modern home look no further. Viewing is highly recommended to fully appreciate this property.
FEATURES
· Designed by award winning Architects
· South facing with large stone terrace
· Block built and faced in stone
· Large open plan living, dining, kitchen
· All bedrooms with ensuite bathrooms
· Very large first floor master suite with extensive glazing
· Large office with expansive water views
· Custom-made doors throughout
· Internally accessible garage
· Separate boat shed
· Extensively landscaped grounds ensuring complete privacy
SERVICES
The property has the following services:-
Sewerage - On-site septic tank
Water - Lough Carra Water Scheme
Electricity - Mains
Telecoms - Mains provider
Alarm - Yes
Heating - Oil fired central heating
TITLE
Registered Freehold title held within Folio MY43471F
BER – B3 118746890
CONTENTS
Can be purchased with the contents by separate negotiations.
ACCOMMODATION COMPRISES:
GROUND FLOOR
ENTRANCE PORCH: 2.27m x 4.33m
Fully glazed with Welsh slate floor
ENTRANCE HALL: 2.75m x 7.65m
Vaulted ceiling with mezzanine above, Welsh slate floor, extensive area of glazing with views over the garden and a bespoke stainless steel and timber staircase
KITCHEN:/DINING/LIVING 7.12m x 12.1m
Open plan, plastered and painted walls, recessed spotlights to ceiling, feature light fittings throughout, Welsh slate floor, extensive window openings to terrace, raised electric fireplace, bespoke kitchen with fully integrated appliances and a granite work surface - appliances include a large Siemens fridge/freezer, icemaker, Siemens oven and a Siemens warming drawer, a 4 ring Samson hob with overhead extractor, integrated Siemens grill
UTILITY ROOM: 3.23m x 3.42m
Welsh slate floor, plastered and painted walls, extensive custom- made floor and eye level units, Formica worktop and Belfast sink. Appliances include Samsung dryer and Hotpoint washing machine
BACK HALLWAY 2.44m x 4.04m
TOILET 1.82m x 2.27m
Welsh slate floor, plastered and painted walls, wc, whb, wall mounted mirror and overhead light
CLOSET 2.11m x 2.08m
Tiled floor
GARAGE: 6.52m x 7.12m
Fully integrated with painted concrete floor
HALLWAY: 5.73m x 1.19m
BEDROOM (1): 5.78m x 4.30m
Carpeted floor, plastered and painted walls, custom-made cabinetry wardrobes, door onto gardens and this includes a large ensuite with tiled floors, custom-made vanity unit with storage, wc, whb, power shower and additional storage space
BEDROOM (2): 5.8m x 4.31m
Carpeted floor, plastered and painted walls, custom-made cabinetry wardrobes, includes ensuite bathroom
FIRST FLOOR
LANDING: 1.93m x 7.09m
Mezzanine landing, extensive areas of glazing, vaulted ceilings with recessed spotlights, hardwood floors
OFFICE:/BEDROOM 4 3.97m x 4.11m
Custom-made cabinetry
MASTER BEDROOM: 14.29m x 7.11m
Includes Master bedroom, dual walk-in fitted wardrobes, extensive bathroom including bath, large wet area, separate wc, double vanity units with custom-made cabinetry
GROSS INTERNAL DIMENSIONS 14.29m x 7.11m + 4.91 m x 7.1 m
GROUND FLOOR
GROSS INTERNAL DIMENSIONS 21.23m x 7.1m + 21.23 x 3.36 + 6.94
FIRST FLOOR
ASKING PRICE €1,500,000
VIEWINGS
Strictly by appointment only – please contact sole selling agent O’Toole & Co. on 098 28000 or info@tot.ie
DIRECTIONS
Located close to the famous Ballintubber Abbey and Moorehall - Follow google maps directions for Eircode F12 Y5N3
