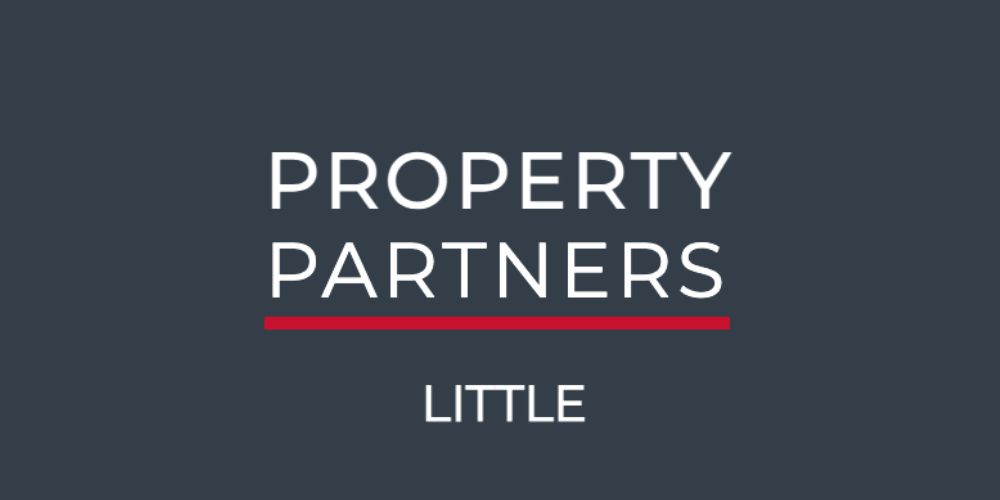Lote 6287283,
188 Meadow View, Drogheda, Co. Louth, A92Y52W
Recently refurbished 4 bedroom semi detached house located in highly sought after mature development on south side of Drogheda town. No.188 is a deceptively spacious home with added advantage of attached garage which provides great option to convert into additional accommodation. Positioned overlooking large green area and boasting an extra large rear garden. Accommodation briefly comprises of; entrance hall, sitting room, dining room, kitchen, utility area with toilet, attached garage, 4 bedrooms and family bathroom. The house has recently been refurbished including new flooring throughout, freshly painted, new bathroom suite, new downstairs toilet suite and upgraded wiring. Meadowview is a lovely mature development close to a choice of primary and second level schools, local shops and also within walking distance of train station. The M.1 is also with easy access. Viewing recommended.
ACCOMMODATION
• Entrance Hall 3.88m x 2.19m Laminate wood floor
• Sitting Room 4.14m x 3.8m Laminate Wood floor
• Dining Room 4.45m x 2.73m Laminate wood floor
Arch to kitchen
• Kitchen 3.17m x 4.43m Laminate wood floor
Fitted units
NEW COOKER, FRIDGE AND WASHING MACHINE
• Rear Hall / Utility Area 3.89m x 2.36m Tiled floor
Toilet - Whb & Wc
Back Door
• UPSTAIRS
• Bedroom 1 3.05m x 2.87m Fitted wardrobe
• Bedroom 2 4.11m x 3.13m
• Bedroom 3 3.11m x 3.69m Fitted wardrobe
• Bedroom 4 2.85m x 2.54m
• Bathroom 1.71m x 1.8m NEW electric shower
NEW bath with wall panelling in bath area
NEW WHB & WC
• Garage 4.78m x 2.45m
